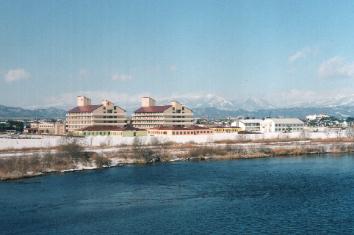 |
|
|
THE MORIOKA RED CROSS HOSPITAL
|
|
| The Morioka Red Cross Hospital, with its cream walls and distinctive red sloping roof, is the region's main hospital, The maternity ward, children's ward and nursery with their cheerful green, orange and yellow walls respectively, all face the river on their eastern side. With this size of hospital, organization of circulation among areas is apt to present some difficulties. In this hospital, circulation has been simplified by using the twin outpatient and inpatient corridors as central axes, by dividing levels into three groups and by using many courtyards as a feature to control access. As a result of this layout, inpatients and outpatients rarely come into contact, and any future building extensions on the northern side are facilitated in all three groups. Construction costs have been reduced by means of several well-thought-out design features. For example, in this relatively cool region, cooling and ventilation have been kept to minimum with many courtyards improving the ventilation of the facility. Not only does this save cooling costs, but also significantly reduce lighting costs. |
|
| Location | Tonan,Iwate |
| Number of bed | 480 |
| Site area | 90,576m2 |
| Total floor area | 29,485m2 |
| Structure | Reinforced concrete ; 3 stries |
| Completion | October 1987 |
| Architect | Nikken Skkei,planners/architecs/engineers |
|
HEALTHCARE ARCHITECTURE AWARD 1991
|
|
|
*phot no data
|
|
|
SENDAI ARINOMAMA-SHA
|
|
| Sendai Arinomama-sha is a welfare home for the physically handicapped that was opened in 1987 to ensure that severely physically handicapped patients, who must undergo a difficult process of recovery, could be discharged from institutions and lead independent lives within the regional community. This facility consists of the three zones:one for residences, one for interpersonal exchange, and one for productive activities. The zones are connected by courtyards and sun plazas. The zone for meeting rooms, the reading corner and space for other social interaction, and the zone for shopping bazaar are areas where residents time with neighbors and volunteers. Moreover, there is a plaza for socializing located on the south side. |
|
| Location | Sendai, Miyagi |
| Number of bed | 18 (16 for Singles + 2 for couple) |
| Site area | 1,757m2 |
| Total floor area | 863m2 |
| Structure | Reinforced concrete ; one floor, partial second stories |
| Completion | March 1989 |
| Architect | Shoichi Hario Architects & Associates |
|
HEALTHCARE ARCHITECTURE AWARD 1991
|
|
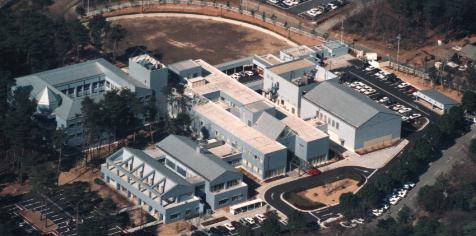 |
|
|
THE SAITAMA COMPREHENSIVE
MENTAL HEALTH CENTER |
|
| The Saitama Comprehensive Mental Health Center provides preventive treatment of mental disorders, treatment of the mentally ill, and social rehabilitation and training. The hospital was established for the purpose of improving the mental health of the citizens of Saitama Prefecture. This facility consists of three departments: the mental health center, the social rehabilitation department, and the medical examination and treatment department. The social rehabilitation department and medical examination and treatment department employ a referral system. In designing the hospital, consideration was paid to distributing the facilities throughout five buildings. The main building, which includes the mental health center, the medical examination and treatment department, the administration department, and other facilities is centrally located and serves as the hub of operations. The social rehabilitation building and physical education building are, respectively, on the south and north sides of the main building, allowing direct access from the outside. Additionally, the wards are surrounded by a quiet environment characterized by a grove with many different varieties of trees in the southwest area. There is a courtyard in the middle of each building to ensure adequate sunlight and ventilation. The main consideration is to provide space that produces a feeling of relaxation. |
|
| Location | Ina, Saitama |
| Number of bed | 120 |
| Site area | 32,000m2 |
| Total floor area | 9,397m2 |
| Structure | Reinforced concrete,partial street frame ; 3 stries |
| Completion | November 1989 |
| Architect | Building Maintenance Division, Urban and Housing Dept., Saitama Prefectural Government;Kisaburo Ito Architects & Engineers |
|
HEALTHCARE ARCHITECTURE AWARD 1991
|
|
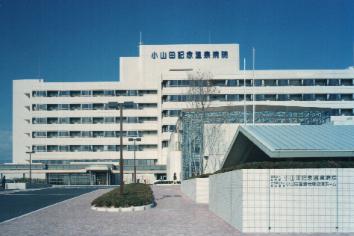 |
|
|
OYAMADA MEMORIAL SPA HOSPITAL
|
|
| Oyamada Memorial Spa Hospital is a long-term care hospital mainly for the aged, and is the core institution of the Oyamada group of medical care and welfare facilities. The 20ーmeter angular atrium symbolically represents the hospital's philosophy of the tight link between medical care and welfare which operates as an integrated system. Plants give the atrium a cheerful atmosphere, and a cafeterrace, bank, store, barbershop, beauty salon, and other facilities are also provided. The onーsite hot springs are used for hydrotherapy, and there is an observatory bathhouse and a bathroom, which was especially designed for the elderly, on the eighth floor. Thus, the medicinal effects of the spa play an important role in rehabilitation. The spa is also used by local people in the area, and a hall for community programs is located in front of the atrium. |
|
| Location | Yokkaichi, Mie |
| Number of bed | 300 |
| Site area | 25,292m2 |
| Total floor area | 16,854m2 |
| Structure | Steel frame and reinforced concrete;8 stories |
| Completion | October 1986 |
| Architect | Fujikawara, Hara & Architect Associates;K. Tohata & Associates, Architects |
|
HEALTHCARE ARCHITECTURE AWARD 1991
|
|
 |
|
|
AJINA-TSUCHIYA HOSPITAL
|
|
| Ajina-Tsuchiya Hospital is a low-rise regional facility designed to take maximum advantage of the beautiful views its site commands. A roughly 2 meter high bank at the center of the site was generally left undisturbed, and the hospital's twin A and B Blocks were built around this natural feature. The two blocks are divided by a gently sloping courtyard. Helping to offset the flow problems posed by the proportionally large ground floor area of this low-rise facility, are an integrated goods control system, consisting of a computer-controlled central warehouse system, and an automatic conveyance system. In addition, several other recently developed systems were installed to streamline operation of the facility and enhance its environment. |
|
| Location | Hatsukaichi, Hiroshima |
| Number of bed | 219 |
| Site area | 13,411m2 |
| Total floor area | 10,568m2 |
| Structure | Reinforced concrete and steel frame;1 basement, and 3 stories |
| Completion | August 1987 |
| Architect | Kiso Mitake Okumura Architects;Masamitsu Nozawa Architects |
|
HEALTHCARE ARCHITECTURE AWARD 1991
|
|
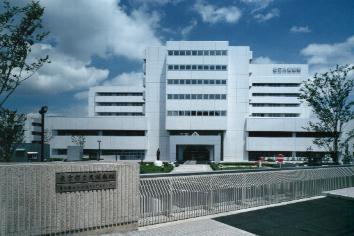 |
|
|
THE METOROPOLITAN OTSUKA GENERAL HOSPITAL
|
|
| The Metropolitan Otsuka General Hospital, built as one of Tokyo's fully equipped, general hospitals providing high-level treatment, was redone to specially emphasize four important areas of treatment:treatment of the handicapped, the seriously ill, mothers and children, and physical rehabilitation. As the site is small, two functional basements were constructed to lend more interior space, and allow as much greenery around the building as possible. The upper ward is cross-shaped, and this shape is employed to control the level of shade caused by the tall hospital building, as it cuts back on the profile and thus blockage of sunlight as well. On the lower part, to have an open area eighty meter square, there is a central opening from the first basement level to the skylight-equipped roof at the fourth-floor level. This open space and skylight are symbols of the hospital, with the natural sunlight shining on every level. On the typical ward floor, the addition of annex rooms for treatment of special diseases is planned for the eastern wing with the elevator core. There is a nursing unit in each of the other three wings. |
|
| Location | Toshima, Tokyo |
| Number of bed | 508 |
| Site area | 18,431m2 |
| Total floor area | 44,177m2 |
| Structure | Steel frame and reinforced concrete;2 basements and 7 stories |
| Completion | July 1987 |
| Architect | Public Building Construction Division, Bureau of Finance, Tokyo Metropolitan Government;Yokogawa Architects & Engineers |
|
HEALTHCARE ARCHITECTURE AWARD 1991
|
|
|
*Phot no data
|
|
|
KAMIO MEMORIAL HOSPITAL
|
|
| Kamio Memorial Hospital, which was moved and newly opened in 1988, is a private hospital that specializes in diseases of the ear, nose, and throat. Space limitations at the site have contributed to the creation of a compact urban hospital with the outpatient and central examination and treatment departments on the first four floors, and wards on the fifth through seventh floors. Detailed attention toward enhancing patient amenities, utilization of information media, a fully integrated design from building layout to record-keeping systems, and a variety of other unique features give the hospital a distinct identity. |
|
| Location | Kanda, Tokyo |
| Number of bed | 34 |
| Site area | 412m2 |
| Total floor area | 2,544m2 |
| Structure | Steel frame, reinforced concrete;1basements and 7 stories |
| Completion | Decsmber 1988 |
| Architect | A+A Architects & Associates |
|
HEALTHCARE ARCHITECTURE AWARD 1991
|
|
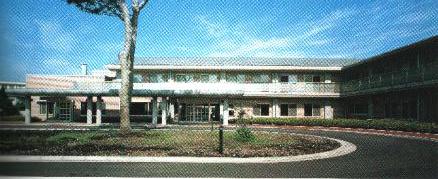 |
|
|
NURSING HOME SEIBO-NO-SONO
|
|
| Nursing Home Seibo-no-Sono is located in the eastern part of Yokohama. It is operated under the auspices of the Franciscan Missionary of Mary. As such it has a site amply provided with space and greenery. Among its residents are 70 persons who need 24-hour nursing care, and 50 persons who do not need nursing care. It has an 8-bed clinic for short-stay use of 1 or 2 weeks' duration. It also provides services for local elderly who live at home, including day care and bathing services. Although the facilities are fairly large, they are designed so as not to lose their home-like atmosphere. |
|
| Location | Yokohama, Kanagawa |
| Number of bed | Nursing home for the aged 70 (+ 8 for respite care);Light care home for the aged 50 |
| Site area | 11,790m2 |
| Total floor area | 4,885m2 |
| Structure | Steel frame and reinforced concrete;2 stories |
| Completion | April 1985 |
| Architect | I.C.D. Architectural Firm |
|
HEALTHCARE ARCHITECTURE AWARD 1991
|
|
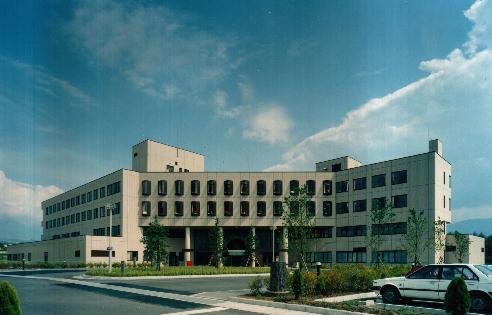 |
|
|
THE SUWA CENTRAL HOSPITAL
|
|
| The Suwa Central Hospital is a municipal hospital serving a population of approximately 70,000. It is a 200-bed hospital providing a broad range of services including rehabilitation, day-care for the elderly, health maintenance for the regional population, operating diagnostic centers for remoter areas, and providing medical support for nursing facilities and home nursing care. Since these also include sophisticated medical services, it is likely to experience difficulties in its finances. To manage the hospital more efficiently, it has plans with the following features. 1)PPC(progressive patient care)has been adopted as the nursing method. Patients entering the hospital are divided into three care levels: those requiring high care, intermediate care, and self care. Patient wards have one supervisory unit per floor and two nursing units(a ward center and a sub-center), as well as four nurse corners(NC 1~4)as bases for nursing activities. 2)The outpatient department, excluding special sections, is divided into internal medicine and surgery with a central treatment room and communal diagnostic rooms. 3) The supply processing & distribution department (SPD) has been established in a sub-basement, and the control and supply of items has been centralized. |
|
| Location | Chino,Nagano |
| Number of bed | 200 |
| Site area | 40,338m2 |
| Total floor area | 11,503m2 |
| Structure | Reinforced concrete;1 basement and 5 stories |
| Completion | March 1986 |
| Architect | Kyodo Architects & Associates |
|
HEALTHCARE ARCHITECTURE AWARD 1991
|
|
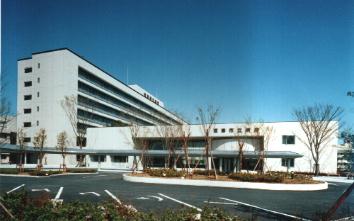 |
|
|
NUMAZU CITY HOSPITAL
|
|
| Numazu City Hospital has been a vital hospital, taking upon itself the responsibility for the health and medical care of those living in the eastern part of Shizuoka Prefecture. The new hospital is constructed at the new site with modern facilities and substantially expanded medical treatment systems which are expected to take upon itself an appointed task and a role as one of the primary hospitals in the district. In the planning process, the following points were taken into consideration: Attention to the urban environment:New hospitals are expected to become a tool for the future of the surrounding area, for development and improvement will follow. Exterior space:Carefully planned zoning deals with problems regarding traffic. At the same time, friendly and relaxing exterior spaces, rather than overwhelming ones, were planned. Interior spaces:Traffic will be cut back by relating and locating different sections of the hospital to one another logically. Likewise, a pleasant environment is the goal. Physical security:The system respondent to natural disasters and other calamities was designed to utilize fundamentals rather than rely overmuch on mechanical methods. The hospital was also designed to act as a central rescue base in case of disaster, so earthquake-resistant features were applied to the buildings during construction. |
|
| Location | Numazu, Shizuoka |
| Number of bed | 500 |
| Site area | 38,983m2 |
| Total floor area | 27,497m2 |
| Structure | Steel frame and reinforced concrete, reinforced concrete;8 stories |
| Completion | March 1988 |
| Architect | T. Satow Architects & Engineers |
|
HEALTHCARE ARCHITECTURE AWARD 1991
|
|
 |
|
|
HEKINAN CITY HOSPITAL
|
|
| The planning and design of this 330 bedded municipal hospital is characterized by totality, Vernacularity and continuity. The design concepts attained in thorough surveys of regional needs, was further developed in the schematic and detail design, and implemented in the draft of operating manuals. The key issues namely the coziness of patients, the efficiency in nursing, and the cleanliness control in areas as operating dept., are actively supported by hospital sub-systems, namely housekeeping, material and information management, etc., and the architecture itself. The design contributes to the local environment through the usage of the waterfacing site and of local materials as clay tiles. This process is on-going to meet growing needs for health care. |
|
| Location | Hekinan, Aichi |
| Number of bed | 330 |
| Site area | 41,859m2 |
| Total floor area | 21,847m2 |
| Structure | Reinforced concrete and steel frame;one basement and 5 stories |
| Completion | March 1988 |
| Architect | Yanagisawa Seminar of Nagoya University;Kume Architects-Engineers |
close
Copyright (C) 2001 Japan Institute of Healthcare Architecture, All Rights Reserved.