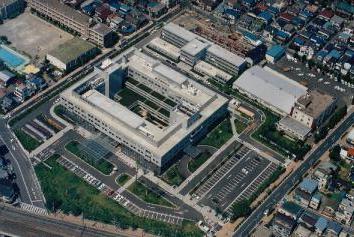 |
|
|
TOBU REGIONAL HOSPITAL
|
|
| Tobu Regional Hospital is a medium-sized hospital constructed as part of the regional development program implemented by the Tokyo Metropolitan Government. The hospital is located in an area where the close bonds of a neighborhood network still thrive, unlike the busy central parts of the city. Accordingly, a medium-sized structure was designed to blend in with the surrounding houses and stores. The square-shape building has a spacious inner court where many trees and bushes have been planted to create a more congenial atmosphere. |
|
| Location | Katsushika, Tokyo |
| Number of bed | 306 |
| Site area | 25,130m2 |
| Total floor area | 20,824m2 |
| Structure | Reinforced concrete;1 basement and 4 stories |
| Completion | July 1990 |
| Architect | Public Building Construction Division, Tokyo Metropolitan Government;K. Ito Architects & Engineers |
|
HEALTHCARE ARCHITECTURE AWARD 1992
|
|
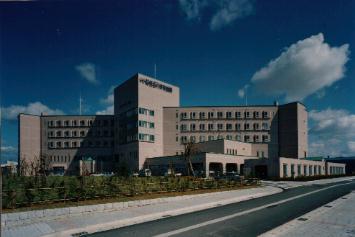 |
|
|
MATTO-ISIKAWA CENTRAL HOSPITAL
|
|
| This hospital serves an area of approximately 120,000 residents by acting as a public nucleus hospital. When designing the hospital, new proposals were made for each of three main themesーpriority given to local characteristics; improved functions; and improved comfort. Overhead banners, graphics featuring traditional patterns, and glazed ceramic tiles were used in planning signs. In the private rooms, Japanese-style interiors with shoji and fusuma sliding paper doors were adopted to improve the effectiveness of lighting. |
|
| Location | Matto, Ishikawa |
| Number of bed | 285 |
| Site area | 25,130m2 |
| Total floor area | 20,824m2 |
| Structure | Steel-reinforced concrete(partly steel frame); 5 stories |
| Completion | July 1990 |
| Architect | Kyodo Architects & Associates |
|
HEALTHCARE ARCHITECTURE AWARD 1992
|
|
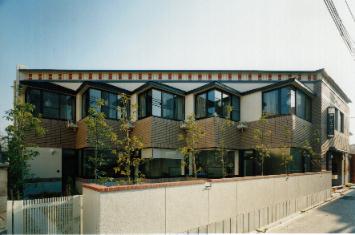 |
|
|
JINNO LADIES' CLINIC
|
|
| Jinno Ladies' Clinic is a maternity clinic situated in the heart of Hikone City. Fullーscale remodeling of the clinic building started when the present director took office. The remodeling plan for the maternity clinic took into consideration the following factors: 1)Patients are generally healthy. 2)Keeping close contact with other medical institutions, a maternity clinic entrusts patients whose delivery requires special treatment with a hospital that has advanced equipment and facilities. 3)Expectant mothers, who prefer a private hospital room during short periods of stay that may be necessary during pregnancy, can enjoy the privacy of a single room. A private room is offered as an alternative to the common room. The design focused on two points in order to realize the aforementioned: 1) Produce an environment that attracts young patients, and 2) Use designs that create a feeling of luxury, making patients feel that they are receiving high-quality treatment. One year after the remodeling, the Jinno Ladies' Clinic remodeled its Commemoration Hall to house additional beds, thereby reaching a total number of 19 beds. Now, as the clinic enters its third year since remodeling, some 90-100 outpatients are dealt with each day. The clinic performs 40-50 deliveries each month, accounting for approximately 50 percent of the number of deliveries performed in the clinic's catchment area where several other medical institutions are also situated. |
|
| Location | Hikone, Shiga |
| Number of bed | 10(at time of completion) |
| Site area | 1,588m2 |
| Total floor area | 604m2 |
| Structure | Reinforced concrete;2 stories |
| Completion | August 1990 |
| Architect | Nishii Architect Office |
|
HEALTHCARE ARCHITECTURE AWARD 1992
|
|
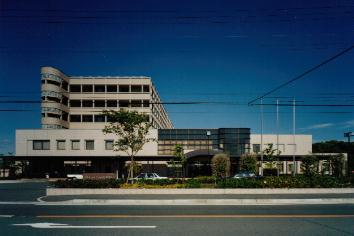 |
|
|
AKASHI MUNICIPAL HOSPITAL
|
|
| This hospital is situated northwest of Akashi Station. It stands adjacent to the western side of Akashi Park. The hospital was demolished and newly built in three and a half years. In designing the new building, emphasis was placed on providing patients with shorter and simpler routes to the diagnosis and /or examination rooms. This was achieved by integrating the outpatients' division on the first floor. The wards, which stretch from east to west, have double corridors and two nursing units on the same floor. Each patient room offers a view of Akashi Castle, the Seto Inland Sea, Awaji Island and the Shinkansen(bullet train), making patients feel more at ease. Most of the hospital's goods are delivered by automated systems and equipment, thereby saving manpower and efficiently supporting the hospital's medical care services. For instance, a large-sized automated carrier is used to distribute food, medicine, goods from CSSD(Central Sterilized Supply Department), analytes and other goods. Within the grounds of the hospital, there is a walking area and a rehabilitation park for the patients, a pond and a brook, as well as many trees and bushes. Together with the trees, bushes and extensive lawns of the neighboring Akashi Park, the hospital was designed to be a structure surrounded by greenery. |
|
| Location | Akashi, Hyogo |
| Number of bed | 408 |
| Site area | 29,092m2 |
| Total floor area | 22,176m2 |
| Structure | SRC;1 basement and 6 stories |
| Completion | March 1991 |
| Architect | Yamashita Sekkei Inc. |
|
HEALTHCARE ARCHITECTURE AWARD 1992
|
|
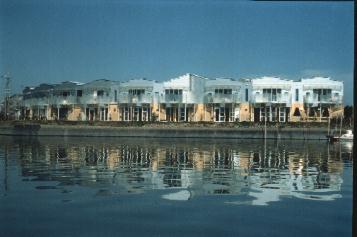 |
|
|
STRESS CARE CENTER,SHIRANUI HOSPITAL
|
|
| *no data |
|
| Location | omuta, Fukuoka |
| Number of bed | 36 |
| Site area | 1,508m2 |
| Total floor area | 784m2 |
| Structure | Steel-reinforced concrete; 2 stories |
| Completion | 1989 |
| Architect | - |
close
Copyright (C) 2001 Japan Institute of Healthcare Architecture, All Rights Reserved.