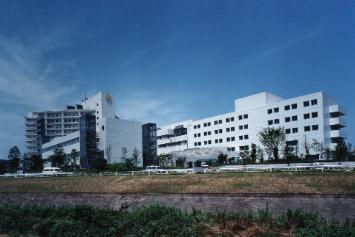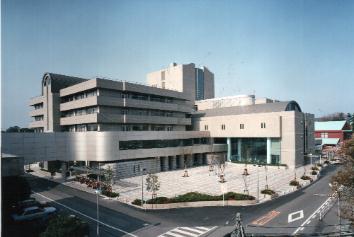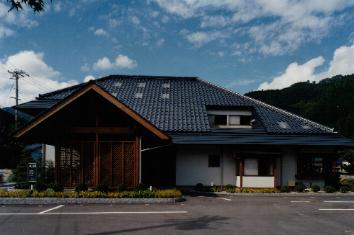 |
|
|
YOKOHAMA ROSAI HOSPITAL
|
|
| Yokohama Rosai Hospital for the Labor Welfare Corporation is the 37th hospital to come under the auspices of the Labor Welfare Corporation in Japan. It is one of the leading hospitals in the Yokohama region. In designing the hospital, the following three points were considered to be priorities:placing more emphasis on flexibility to correspond with advancements in medicine;emphasizing efficiency in the field of managing hospital supplies, ingormation, as well as the physical distribution systems within the hospital;and placing more value on amenities for patients and staff alike. The inpatients' ward is diamond-shaped and joined by two rectangular buildings, the central clinic and the outpatients' ward. The three buildings are joined by corridors forming a rectangle, and enclosing the atrium (hospital plaza). The two long corridors run along the sides of the central clinic and the outpatients' ward. |
|
| Location | Yokohama, Kanagawa |
| Number of bed | 650(with space for 880 in the future) |
| Site area | 58,897m2 |
| Total floor area | 68,738m2 |
| Structure | Steel frame-reinforced concrete partly reinforced concrete;1 basement and 10 stories |
| Completion | March 1991 |
| Architect | Okada&Associates; K. Ito Architects & Engineers |
|
HEALTHCARE ARCHITECTURE AWARD 1993
|
|
 |
|
|
HYOGO PREFECTUAL REHABILITATION HOSPITAL
|
|
| Hyogo Prefectual Rehabilitation Hospital is composed of information /education/research zones:Medical Rehabilitation, Vocational Rehabilitation, and Social Rehabilitation. The center is the core medical rehabilitation institution, carrying out central functions is cooperation with rehabilitation units from core hospitals all the prefecture. The main themes in planning were to create a pleasant, harmonious, urban feel to the hospital, while making it seem as little like a hospital as possible. |
|
| Location | Kobe, Hyogo |
| Number of bed | 300 |
| Site area | 14,440m2 |
| Total floor area | 19,798m2 |
| Structure | Reinforced concrete; 1 basement and 6 stories |
| Completion | February 1992 |
| Architect | Public Building Maintenance Division, Urban and Housing Department, Hyogo Perfectural Government |
|
HEALTHCARE ARCHITECTURE AWARD 1993
|
|
 |
|
|
INOUE CLINIC
|
|
| The old Inoue Clinic, which is internal medicine clinic, is located in Yabutown (old named Tajima), in northern Hyogo Prefecture. The town is in a valley surrounded low range mountains. Running it the Oya River, which adds to beauty of the landscape. When is come to designing and building the new Inoue, several issues had to be considered. Firstly, Dr.Inoue (resident doctor) wanted to build his house and the new clinic while Keeping the old clinic open. Secondly, the hospital had to be able to provide advanced medical technology for the region, so special facilities had to be included. Finally, the building had to fit in with the beautiful surroundings of Yabu town. |
|
| Location | Yabu, Hyogo |
| Number of bed | - |
| Site area | 1,713m2 |
| Total floor area | 896m2 |
| Structure | Timber Structure; 2 stories |
| Completion | December 1991 |
| Architect | Eitaro Kurahashi Architect & Associates |
close
Copyright (C) 2001 Japan Institute of Healthcare Architecture, All Rights Reserved.