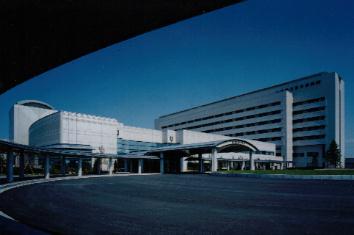 |
|
|
Yanagata Prefectural Nihonkai Hospital
|
|
| The hospital forms the nucleus of the medical facilities in the Shonai district of Yamagata Prefecture, whose population totals about 330, 000. It is engaged in the treatment of adults' diseases, emergency medical care, medical care of the newborn, and perinatal medical care. The hospital also has treatment tie-ups with other medical institutions in the Shonai district. In designing the hospital, emphasis was placed on the medical treatment environment for inpatients and outpatients, as well as for the hospital staff. Other design considerations were clarity of hospital functions and due regard for higher-level medical treatment and advanced information processing. At the same time, an “easy orientation”plan was employed, which enables all people to find their way around the hospital without difficulty by means of various signs and colors. The hospital was built according to the concept that its architecture should express a reliable presence as a prefectural hospital and with the aim of creating a landmark in hospital architecture. |
|
| Location | Sakata, Yamagata |
| Number of bed | 530 |
| Site area | 67,663m2 |
| Total floor area | 38,337m2 |
| Structure | Steel frame and reinforced concrete;7 stories |
| Completion | January 1993 |
| Architect | Prefectural Facilities Design And Repair Division, Public Works Department,Yamagata Prefectural Government; Kume Sekkei |
|
HEALTHCARE ARCHITECTURE AWARD 1994
|
|
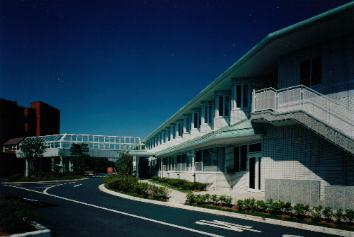 |
|
|
RYOKUJUSO, EXTENDED CARE FACILITY FOR THE AGED
|
|
| Ryokujusou is operated by an organization established by Toride City and the regional medical association. The following features were included in the construction: 1) To give a feeling of privacy to the care rooms, the beds are placed diagonally in the niches of the serrated outer wall. each with its own private window. 2) the building follows the triangular shape of the site, and on each floor the care rooms are arranged along a larger and a smaller corridor which together enclose the central courtyard. On the second floor, a section of the smaller corridors is designed to form an independent unit at night for new dementia patients. 3) There is a multi-purpose hall on each floor for patients who can spend the day away from their beds, and benches positioned along the sides of the corridors where small groups can converse. |
|
| Location | Toride, Ibaraki |
| Number of bed | 100 |
| Site area | 4,200m2 |
| Total floor area | 5,208m2 |
| Structure | Reinforced concrete;1basement and 3 stories |
| Completion | March 1992 |
| Architect | Takano-Jubun Architects and Associated |
|
HEALTHCARE ARCHITECTURE AWARD 1994
|
|
|
|
|
|
St. Luke's International Hospital
|
|
| Since it was established in 1902 by Dr. Rudolf Bolling Teusler, St. Luke's International Hospital has been guided by Christian teachings which have helped it lead the Japanese hospital system toward a more warmhearted and hospitable approach to patient care. Therefore, the principal themes in new hospital design now express this tradition of fostering a kindly bed-side manner. The American hospital consulting firm of Medical Planning Associates(MPA) has been working in cooperation with Nikken Sekkei Co., Ltd, to promote hospital planning and design in Japan. As a result, a variety of new designs in health care facilities have been put forward by MPA, including“all single care units.”These new proposals not only incorporate the latest medical treatment systems, but they also give tangible expression to St. Luke's International Hospital's humanitarian traditions by attaching importance to respect for patient privacy. From the initial planning of new treatment systems to the detailed design of hospital room interiors, the attempt has been made to create hospital environments that instill an all-pervading sense of peace and serenity. |
|
| Location | Akashicho, Chuo-ku, Tokyo |
| Number of bed | 520 |
| Site area | 13,314m2 |
| Total floor area | 60,730m2 |
| Structure | Steel frame and reinforced concrete;2 basements and 11 floors |
| Completion | February 1991 |
| Architect | Nikken Sekkei, planners/architects/engineers |
|
HEALTHCARE ARCHITECTURE AWARD 1994
|
|
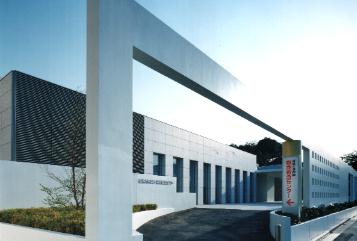 |
|
|
Kyorin University Hospital Emergency Center
|
|
| The emergency center was constructed as an independent ward in a corner of the grounds of Kyorin University Hospital. It consists of a number of rooms whose facilities are exclusively dedicated to emergency treatment and which cover almost all of its floor space of about 7,200?,except 180?. |
|
| Location | Mitaka, Tokyo |
| Number of bed | - |
| Site area | 52,481m2 |
| Total floor area | 7,198m2 |
| Structure | Reinforced concrete;1 storey |
| Completion | March 1993 |
| Architect | Takenaka Corporation(Building Section, Tokyo Main Office) |
|
HEALTHCARE ARCHITECTURE AWARD 1994
|
|
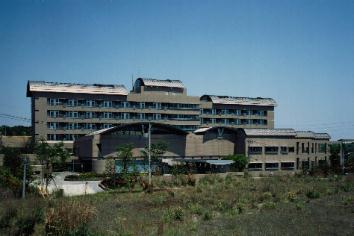 |
|
|
The Tama Nanbu Regional Hospital
|
|
| The Tama Nanbu Regional Hospital was constructed by the Tokyo Metropolitan Government and will be run by the Tokyo Metropolitan Health and Medical Treatment Corporation, which was established jointly by the Tokyo Metropolitan Government and the Tokyo Medical Association. It is a hospital for short-term treatment of acute diseases and offers mainly secondary medical care. In efficient tie-ups with other regional medical institutions, the hospital plays a central role in providing higher-grade treatment that is in strong demand in the region, particularly emergency care and cancer treatment. The hospital will also contribute to the lifelong education of health care and medical care professionals in the region. In addition, it functions as a facility for the practical training of nurse students and medical technicians. The design of the hospital stresses high residential standards and one of its features is generous access for sunlight throughout its interior. Both hospital staff and patients can enjoy plenty of greenery, which makes them feel comfortable and sets their minds at rest. |
|
| Location | Tama, Tokyo |
| Number of bed | 306 |
| Site area | 30,627m2 |
| Total floor area | 31,737m2 |
| Structure | Steel frame and reinforced concrete;1 basement and 7 stories |
| Completion | March 1993 |
| Architect | Public Building Construction Division, Bureau of Finance, Tokyo Metropolitan Government;Yokogawa Architects & Engineers |
|
HEALTHCARE ARCHITECTURE AWARD 1994
|
|
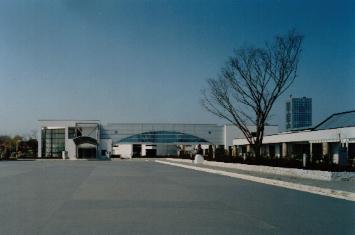 |
|
|
Tokyo Metropolitan Chofu Fukushi-en
|
|
| Tokyo Metropolitan Chofu Fukushi-en is a facility for the severely mentally handicapped, designed for for those who it is difficult to care for at home and need specialist attention, training, and medical care. In the design, priority was placed on ensuring the patients have an environment supporting an ordinary life., mainry at the residential bulding. |
|
| Location | Choufu, Tokyo |
| Number of bed | 80 |
| Site area | 31,000m2 |
| Total floor area | 8,983m2 |
| Structure | Reinforced concrete;1 storie (partly 2 stories) |
| Completion | Feburuary 1992 |
| Architect | Tanaka-Nishino Sekkei Jimusho |
|
HEALTHCARE ARCHITECTURE AWARD 1994
|
|
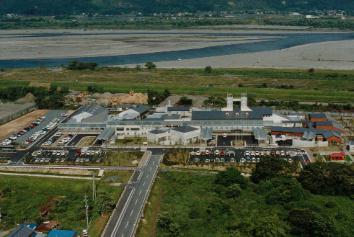 |
|
|
Continuing Medical Research And Treatment Center
(Hamamatsu-Yuai-No-Sato) |
|
| The Hamamatsu Yuai-no-sato is a multi-purpose complex designed for severely handicapped persons with single or multiple disorders who can take advantage of existing ordinaryfacilities. This facility helpes these people ease their disabilities and become self-supportive through rehabilitation program. The main aims of the architecture are creation of an open atmosphere in which citizens and the handicapped can coexist and design well-matched to the surrounding natural environment. | |
| Location | Hamakita, Shizuoka |
| Number of bed | - |
| Site area | 40,743m2 |
| Total floor area | 7,455m2 |
| Structure | Reinforced concrete, partly steel frame and timber frame;1 storie (partly 2 stories) |
| Completion | June 1993 |
| Architect | Architects' Collaborate For Public Facilities |
close
Copyright (C) 2001 Japan Institute of Healthcare Architecture, All Rights Reserved.