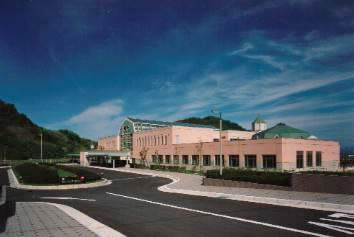 |
|
|
Iwate Rehabilitation Center
|
|
| As the core rehabilitation hospital in Iwate Prefecture, this center is designed to provide comprehensive rehabilitation services for patients recovering from strokes. The hospital is located on the top of a hill and has a south-facing view. In designing this facility, attention was paid to creating space that induces a relaxed feeling. The hospital is characterized by a sky-lit two-story atrium containing trees and several shops, which serves the dual purpose of creating an outdoor street atmosphere and facilitating the flow of medical and administrative activities. Each floor contains 50 beds, 2 dining rooms, 1 nurse unit, and 2 nurse corners-ensuring that patients can receive individual attention. The ceilings, windows, and floor space of each four-bed room have been designed to create an atmosphere conducive to comfortable rehabilitation. |
|
| Location | Shizukuishi, Iwate |
| Number of bed | 100 |
| Site area | 30,004m2 |
| Total floor area | 8,249m2 |
| Structure | Reinforced concrete; 1 basement and 2 stories |
| Completion | June 1993 |
| Architect | Facilities Maintenance and Management Division, Dept. of General Affairs, Iwate Perfectural Government;Kyodo Architects & Associates |
|
HEALTHCARE ARCHITECTURE AWARD 1995
|
|
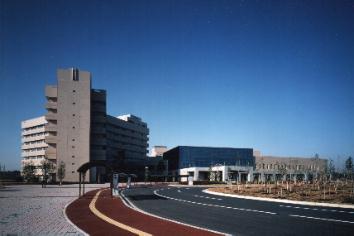 |
|
|
Nippon Medical School Chiba Hokusoh Hospital
|
|
| Chiba Hokusoh Hospital is the fifth hospital affiliated with Nippon Medical School. While serving as core hospital for a residential area with a population projected to rise to 176,000, the hospital was also built as a base for the next phase of Nippon Medical School's deveropment. With 82.5ha of land available, there is plenty of room for future expansion into a multi-winged medical facility.The design of the single and four-bed room sets a new standard for future hospital design. | |
| Location | Inba-mura, Chiba |
| Number of bed | 600 |
| Site area | 105,128m2 |
| Total floor area | 54,451m2 |
| Structure | Steel-flame and reinforced concrete; 1 basement and 7 stories |
| Completion | May 1993 |
| Architect | Chiyoda Architects & Engineers' Office |
|
HEALTHCARE ARCHITECTURE AWARD 1995
|
|
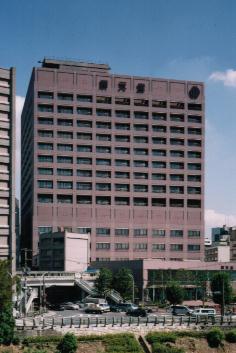 |
|
|
Juntendo University Hospita
|
|
| Established in 1838, Juntendo University Hospital is one of the oldest hospitals in Japan attached to an educational institution. Here the hospital's recently completed main building is introduced. It forms the core of the hospital's overall modernization plan. The main building houses the wards with their 600 beds, the outpatient departrment, the radiology department and, the operating suite. | |
| Location | Bunkyo-ku, Tokyo |
| Number of bed | 594 |
| Site area | 9,049m2 |
| Total floor area | 53,781m2 |
| Structure | Steel frame and reinforced concrete;4 basements and 14 stories |
| Completion | May 1993(first phase) |
| Architect | Makoto Itoh; Kenchiku Keikaku Sogo Kenkyujo; Design Division, Shimizu Corporation |
|
HEALTHCARE ARCHITECTURE AWARD 1995
|
|
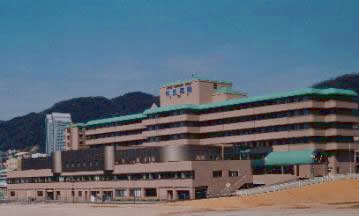 |
|
|
SHINKO HOSPITAL
|
|
| Although the Shinko Hospital is affiliated to a company. 80 percent of its users are non-corporate patients. Its architectural design aimed at realizing the “improvement in medical care environment” both in terms of hardware(facility)and software(operation). In order to make the waiting of outpatients a restful experience, there is a dedicated waiting area which is not part of a pathway. As for inpatients, various features to create an ordinary life atmosphere were incorporated in the design of wards and rooms. So far as operation is concerned, it has fully adopted the one-patient one-carte method and the ordering system. Although the facility suffered medium-scale damage from the 1995 Kobe Earthquake, restoration work was completed in May. |
|
| Location | Kobe, Hyogo |
| Number of bed | 325 |
| Site area | 15,000m2 |
| Total floor area | 21,518m2 |
| Structure | Steel frame and reinforced concrete; 7 stories |
| Completion | February 1994 |
| Architect | Azusa Sekkei Co,Ltd |
|
HEALTHCARE ARCHITECTURE AWARD 1995
|
|
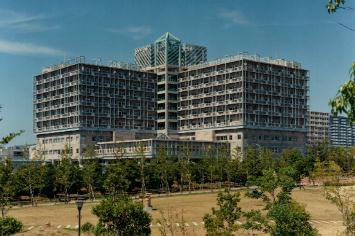 |
|
|
NISHI-KOBE MEDICAL CENTER
|
|
| This is a 500-bed newly established hospital to serve a rapidly growing population in the western part of Kobe City. The hospital provides the stat-of-the-art facilities for acute care patients with cancer, coronary and cerebral diseases. It also offers comprehensive services for maternity and emergency patients. One of the major characteristics in design the focus on patient privacy. Especially in a 4-bed room, each patient is offered his/her own territorialized area with as individual window, thus minimizing the inter-ferances among patients in the same room. Also provided are one w.c. and one lavatory which are located adjacent to each patient room, regardless of whether single or multiple, for patients’ conveniences. This type of setting has yet to be seen commonly in this country. |
|
| Location | Kobe, Hyogo |
| Number of bed | 500 |
| Site area | 14,800m2 |
| Total floor area | 37,783m2 |
| Structure | Steel frame,reinforced concrete;1 basement and 12 stories |
| Completion | April 1994 |
| Architect | Kobe City Urban Development Corporation;Kyodo Architects & Associates |
|
HEALTHCARE ARCHITECTURE AWARD 1995
|
|
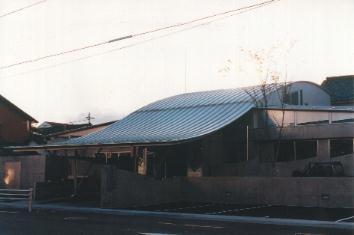 |
|
|
THE ANDO CLINIC
|
|
| The Ando Clinic is situated in a local temple town. The distinctive line of its roof, designed with the image of a dragon in mind, blends well with the surroundings. An area in front of the building is used by the local people as a communal space. |
|
| Location | Zentsuji,Kagawa |
| Number of bed | - |
| Site area | 528m2 |
| Total floor area | 376m2 |
| Structure | Steel-frame and reinforced concrete,partly steel frame;2 stories |
| Completion | June 1993 |
| Architect | Yoshiaki Tada Architect & Associates |
|
HEALTHCARE ARCHITECTURE AWARD 1995
|
|
 |
|
|
THE KYUSHU NATIONAL MEDICAL CENTER
|
|
| The Kyushu National Medical Center was built on a new site to integrate two existing national hospitals. This site is located in a corner of the Seaside Momochi district where a waterfront development project, led by the city of Fukuoka, is now under way. The center is a highly advanced medical institution serving the needs of the whole of Kyushu, with an equal emphasis placed on “treatment”, “research”, and “training”. Based on the concept of the “creation of a restful environment”, the building design aims at maintaining the “hospital identity”. |
|
| Location | Fukuoka,Fukuoka |
| Number of bed | 700 |
| Site area | 38,994m2 |
| Total floor area | 52,314m2 |
| Structure | Steel-frame and reinforced concrete;2 basements and 10stories |
| Completion | March 1994 |
| Architect | Department of National Hospital, Health Service Bureau, Ministry of Health and Welfare, Yasui Architects’ Office |
close
Copyright (C) 2001 Japan Institute of Healthcare Architecture, All Rights Reserved.