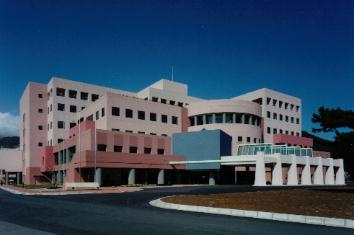 |
|
|
KAMEDA CLINIC
|
|
| The Kameda Clinic is situated in Kamogawa, a resort city in the Boso Peninsula. As a dedicated facility for outpatients, the clinic, together with the Kameda General Hospital, forms the nucleus of the Kameda Medical Center. Its design goal, namely, provision of best medical care in comfortable and unrestrained setting, is achieved by incorporating natural themes from the neighboring sea and mountains. Treatment rooms are placed along the corridor facing a four‐story atrium. This easy‐to‐access layout which completely separates the traffic of hospital staff ensures a restful atmosphere for the patients. Each floor features different natural elements. This comfortable healing environment has been realized by collaboration of American and Japanese architects. | |
| Location | Kamogawa, Chiba |
| Number of bed | - |
| Site area | 52,760m2 |
| Total floor area | 4,823m2 |
| Structure | Reinforced concrete; 1 basement and 6 stories |
| Completion | February 1995 |
| Architect | Architect Hawaii Ltd.; Nihon Sekkei; Monolith;Fujita Corporation |
|
HEALTHCARE ARCHITECTURE AWARD 1996
|
|
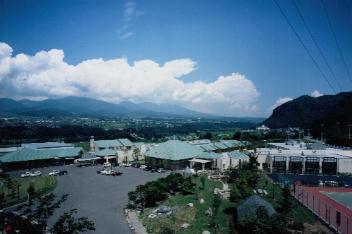 |
|
|
CAREPORT MIMAKI
|
|
| The Careport Mimaki was built last year in Onsenmura, a newly established hot spring resort in the town of Kita-mimaki. This town is situated in the eastern part of Nagano Prefecture where nature still abounds. It ranks second among the prefectural towns for a ratio of the aging population which now stands at 23. 1%. As a comprehensive facility to meet the town's objectives in preservation of health, medical care, and welfare as well as a No. 3 old peoples' welfare project of the Japan Shipping Promotion Association, it is intended to serve as a base to help the people of all ages live a fulfilling life. It is consisted of 4 zones, namely, an information/advisory center serving as a focal point, a special nursing home for the aged which accommodates 50 long‐term and 10 short‐term residents (all private rooms), a hot spring clinic, and a hot spring activity center. |
|
| Location | Kita-mimaki, Nagano |
| Number of bed | 50 (+10 for respite care) |
| Site area | 15,640m2 |
| Total floor area | 7,212m2 |
| Structure | Reinforced concrete and steel‐frame; one basement and two floors |
| Completion | February 1995 |
| Architect | Tadanaga Miyamoto Architect & Associates; Social Welfare Research Corp. |
|
HEALTHCARE ARCHITECTURE AWARD 1996
|
|
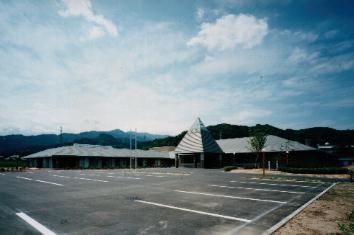 |
|
|
ORA-HAUSU UNAZUKI
|
|
| Ora‐Hausu Unazuki is a nursing home for the aged set up in a hot‐spring spa town where the proportion of elderly citizens is high. The idea of elderly people living and working independently and autonomously in society was kept in mind throughout the entire design process. The structure as a whole is divided into the living quarters and the management section, and the living quarters further split into two smaller units of about 30 people each. Private rooms in the living quarters have buffer zones separated with waist‐high doors, and on the other side sliding doors opening out onto a boardwalk which runs around the outside of the building, on which residents can take fresh air. The interior decor makes extensive use of wood, and the private rooms have shoji (Japanese paper‐covered panels) over the windows. |
|
| Location | Unazuki, Toyama |
| Number of bed | 50 (+10 for respite care) |
| Site area | 17,425m2 |
| Total floor area | 4,203m2 |
| Structure | Reinforced concrete: 1 story |
| Completion | June 1994 |
| Architect | Tadashi Toyama; Architects’ Collaborate For Public Facilities |
|
HEALTHCARE ARCHITECTURE AWARD 1996
|
|
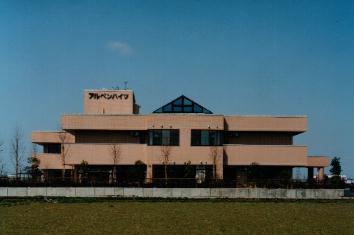 |
|
|
ALPINE HEIGHTS
|
|
| The Alpine Heights is a private special nursing home for the aged. Placed on the second floor, a residential zone consists of 60 rooms, all designed for single occupancy. The first floor is taken up by day service rooms, management offices, a dining hall, a kitchen, and machinery rooms. The residential zone is divided into 2 blocks with a service station placed in the center. Its corridor is covered with wooden flooring and the space stretching out into a foyer and a central court has been turned into a living alcove by placing a set of furniture. |
|
| Location | Toyama City, Toyama |
| Number of bed | 60 |
| Site area | 4,993m2 |
| Total floor area | 3,298m2 |
| Structure | Reinforced concrete; 2 stories |
| Completion | March 1995 |
| Architect | Architects' Collaborate For Public Facilities |
|
HEALTHCARE ARCHITECTURE AWARD 1996
|
|
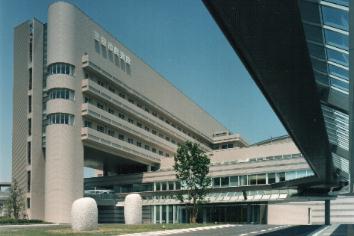 |
|
|
SANDA CITY HOSPITAL
|
|
| The city of Sanda has been the nation's No1. in population increase because of the large-scale new town developments underway, and needed a new city hospital with increased number of beds in a new location. The project aimed to create a functional and comfortable hospital, utilizing the level difference of the site and wonderful environmental conditions offering a good view of Mt. Rokko in long distance. We provided two entrances, one on the first floor for the people coming by bus or walk, the other on the second floor linking with the parking space of the same level by a bridge. The hospital is also characterized by the all‐in‐one‐floor concept that outpatients can do all procedures they need on one floor, from admission, medical consultation to examination. In order to shorten outpatients' waiting time at a reception counter, the new hospital also adopted the block‐filing system, in which filing function is scattered by dividing the consultation division areas into four blocks and providing a filing cabinet at each of the four outpatient reception counters. The top‐floor restaurant and bath rooms, as well as the dining and day rooms located on each ward floor, can offer good views of mountains in distance and comfortable sun light. |
|
| Location | Sanda, Hyogo |
| Number of bed | 300 |
| Site area | 58,748m2 |
| Total floor area | 21,230m2 |
| Structure | Reinforced concrete and steel-frame; seven stories |
| Completion | March 1995 |
| Architect | Nikken Sekkei Ltd |
|
HEALTHCARE ARCHITECTURE AWARD 1996
|
|
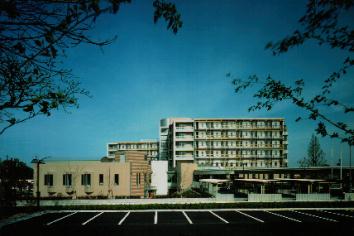 |
|
|
OMUTA CITY GENERAL HOSPITAL
|
|
| Taking advantage of an opportunity to rebuild its facilities on a new site, the Omuta City General Hospital increased its total number of beds from 332 to 400. To achieve a harmony with its surroundings as well as to avoid creating an overbearing impression, a pavilion was built to house the outpatient ward. Similarly, great care was taken in choosing the form and color of a high‐rise structure. In the outpatient pavilion, small‐scale waiting areas are placed in a scattered manner. A roof garden placed between the pavilion and the main building serves as a landmark. The wards are triangular in shape and their respective four‐bed patient rooms are compartmentalized, with a private corner (referred to as ‘nurserver') placed by the side of each bed. |
|
| Location | Omuta, Fukuoka |
| Number of bed | 400 |
| Site area | 30,183m2 |
| Total floor area | 24,270m2 |
| Structure | Reinforced concrete; seven floors |
| Completion | January 1995 |
| Architect | Kyodo Architects & Associates |
close
Copyright (C) 2001 Japan Institute of Healthcare Architecture, All Rights Reserved.