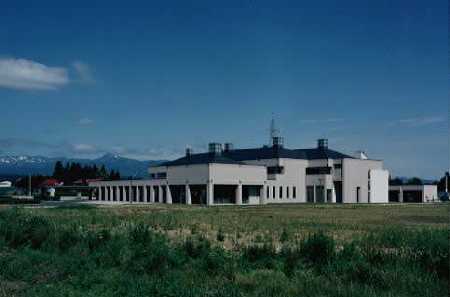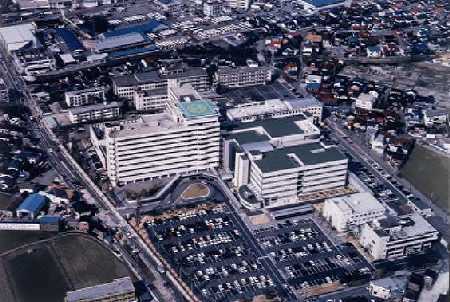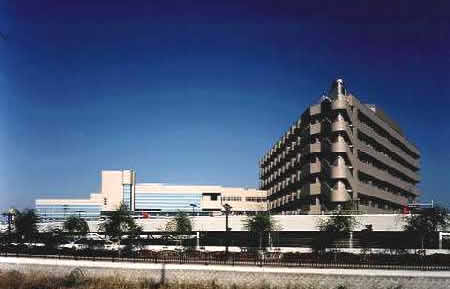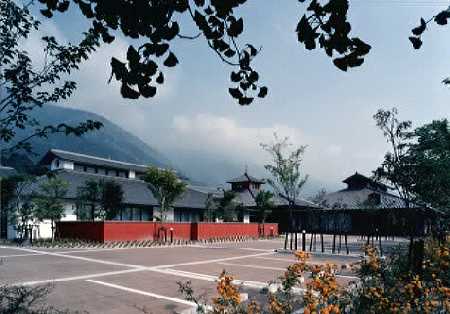 |
|
|
ISAWA-CHO NATIONAL HEALTH INSURANCE
MAGOKORO HOSPITAL |
|
| The Isawa-cho National Health Insurance Magokoro Hospital is a 48-bed hospital located in the Isawa Plain which stretches along the foot of Yakeishi Mountains, a semi-national park. It was opened in April 1996 as the first of the three facilities planned as a complex on a 5-hectare site (i. e., medical facility, health improvement facility, and geriatric health facility). In order to realize a hospital well liked by townspeople, particular attention was paid to the following points: 1.Compatible with the town's scenery and atmosphere, 2.Take advantage of a fine view of the Yakeishi Mountains, 3.Make full use of the benefits of being a small-scale hospital, 4.Cooperation among the medical/health/welfare facilities. |
|
| Location | Isawa-cho, Iwate |
| Number of bed | 48 |
| Site area | 52,643m2 |
| Total floor area | 3,636m2 |
| Structure | Reinforced concrete; two stories |
| Completion | January 1996 |
| Architect | Kume Sekkei |
|
HEALTHCARE ARCHITECTURE AWARD 1997
|
|
 |
|
|
TOYAMA PREFECTURAL CENTRAL HOSPITAL
|
|
| Since its establishment in 1951, the Toyama Prefectural Central Hospital has been favorably regarded as a core hospital of the area. A complete reconstruction was carried out not only to respond to an urgent requirement for improving outworn facilities, but also to enable the prefectural health sector to be ranked first in Japan. The hospital is the prefecture's only general hospital and is positioned as a core medical institution for acute care (e.g., cancer, cardiopathy, and cerebropathy)and emergency care. It is also known for well‐established practice in mother and child care as well as the traditional Japanese‐Chinese medicine. Located on outskirts of Toyama City, the new building stands on the same site as the old one. The 2‐phased construction lasted over 8 years since the design competition was held, as a result of its commitment to maintain full running of its facilities throughout. |
|
| Location | Toyama City, Toyama |
| Number of bed | 800 |
| Site area | 61,026m2 |
| Total floor area | 57,269m2 |
| Structure | Steel frame and reinforced concrete; one basement and ten stories |
| Completion | February 1996 |
| Architect | Satow Axs |
|
HEALTHCARE ARCHITECTURE AWARD 1997
|
|
 |
|
|
KISHIWADA CITY HOSPITAL
|
|
| Situated 25 kilometers north of Osaka City, the Kishiwada City Hospital is a general hospital for acute and advanced care focusing on circulatory and cancerous diseases. As a core medical facility for the region with the medical population of 830,000, it is capable of maintaining advanced medical standards, providing emergency services and responding to the growth and change in demand. In planning the floor layout of wards, it has adopted the shape of a parallelogram formed by combining triangles not only to minimize nurses' line of flow, but also in recognition of the site position which is slanted at 45 degrees from cardinal points. |
|
| Location | Kishiwada, Osaka |
| Number of bed | 360 |
| Site area | 22,625m2 |
| Total floor area | 27,025m2 |
| Structure | Reinforced concrete and steel frame; 1 basement and 6 stories |
| Completion | November 1995 |
| Architect | Yanagisawa Seminar of Nagoya University;Yamashita Sekkei Inc. |
|
HEALTHCARE ARCHITECTURE AWARD 1997
|
|
 |
|
|
SHIGA-CHO DAY SERVICE CENTER &
COMMUNITY CENTER |
|
| Shiga‐cho is located west of the Lake Biwa. The Day Service Center and the Community Center are both characterized by oxidized silver roofs and plaster colored in white, red and gray. The two are connected by a shared office space. As a base for the aging society, the facility is designed to respond to the needs of its surrounding community. | |
| Location | Shiga-cho, Shiga |
| Number of bed | - |
| Site area | 4,549m2 |
| Total floor area | 1,295m2 |
| Structure | Reinforced concrete; 1 story |
| Completion | March 1995 |
| Architect | Masakatsu Tokuoka Architects |
close
Copyright (C) 2001 Japan Institute of Healthcare Architecture, All Rights Reserved.