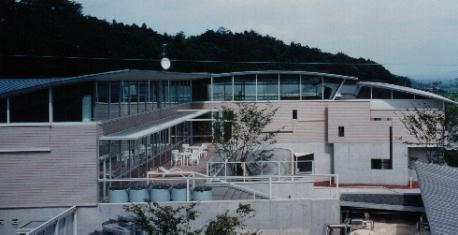 |
|
|
EXTENDED CARE FACILITY FOR THE AGED“KIKYO”
|
|
| The Kikyo was built as one of the medical/welfare facilities of the Ota General Hospital which operates numerous hospitals in City of Koriyama. In planning, the designer aimed to address architectural solutions for providing small-group based care as well as maximal privacy in multi-bedded patients rooms. | |
| Location | Koriyama, Fukushima |
| Number of bed | 100 |
| Site area | 5,000m2 |
| Total floor area | 3,988m2 |
| Structure | Reinforced concrete, partly steel-frame;2 stories |
| Completion | May 1996 |
| Architect | Kazuo Watabe/Yui Architects & Planners |
|
HEALTHCARE ARCHITECTURE AWARD 1998
|
|
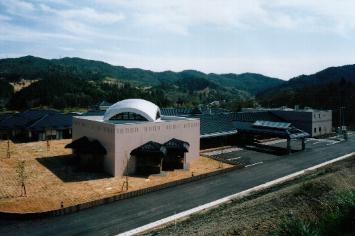 |
|
|
NURSING HOME FOR THE AGED INASA AIKO-EN
|
|
| The Inasa Aiko-en is divided into two zones, one for commuters and the other for residents. The whole building is considered as a town and is consisted of a public zone, a semipublic zone, and a private zone. At times, the residents are allowed to choose from these three zones. Being part of the commuter zone, the public zone is consisted of a community hall, an exhibition cafe, and a bathhouse. A lounge at various locations in the resident zone and a dining hall belong to the semipublic zone. The residential zone is consisted of 4 living blocks―2 blocks of private rooms and 2 blocks of 4‐beded rooms. To ensure that they blend in well with the surrounding landscape, these blocks were consciously arranged to give the appearance of an apartment complex. | |
| Location | Inasa-cho, Shizuoka |
| Number of bed | 50 (+20 for respite care) |
| Site area | 17,376m2 |
| Total floor area | 3,610m2 |
| Structure | Steel-frame; one story |
| Completion | February 1997 |
| Architect | Architects' Collaborate For Public Facilities |
|
HEALTHCARE ARCHITECTURE AWARD 1998
|
|
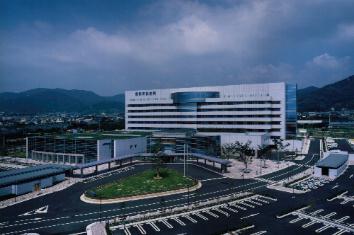 |
|
|
GAMAGORI CITY HOSPITAL
|
|
| The Gamagori City Hospital lies in the bosom of nature with islands of Mikawa Bay floating to the south and verdurous mountains to the north. Taking advantage of its geographical conditions, it aims to achieve a nature driven healing environment. Based on the idea of recognizing the hospital as at town, it has created a hospital mall filled with plants and natural light in the center of the building. With the mall placed on the major traffic flow, it has adopted a clear cut facitith layout. |
|
| Location | Gamagori, Aichi |
| Number of bed | 390 |
| Site area | 48,709m2 |
| Total floor area | 27,256m2 |
| Structure | Steel frame and reinforced concrete;1 basement and 8 stories |
| Completion | March 1997 |
| Architect | Kume Sekkei |
|
HEALTHCARE ARCHITECTURE AWARD 1998
|
|
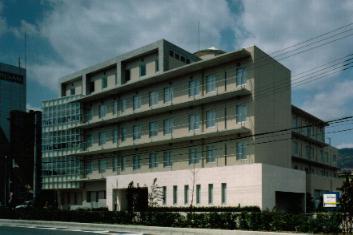 |
|
|
MIYAJI HOSPITAL
|
|
| The Miyaji Hospital, a private institution, was reconstructed after being collapsed in the Great Hanshin Awaji Earthquake. It was designed with a view to closely serve the community, focusing on geriatric care. The hospital contains treatment/recuperation wards with a space of more than 8 square meters allocated to each bed, an outpatient facility with the capacity to provide emergency services, as well as a central treatment division, it is also equipped with facilities for rehabilitation and day care services, enabling continuous medical support for the patients. Despite the financial and time pressures, efforts were made to realize a simple yet comfortable and functional design appropriate to mark the recovery from the disaster. It was granted a subsidy for medical facility modernization. | |
| Location | Kobe, Hyogo |
| Number of bed | 158 |
| Site area | 2,068m2 |
| Total floor area | 5,983m2 |
| Structure | Reinforced concrete;1 basement and 5 stories |
| Completion | March 1997 |
| Architect | Kyodo Architects & Associates |
|
HEALTHCARE ARCHITECTURE AWARD 1998
|
|
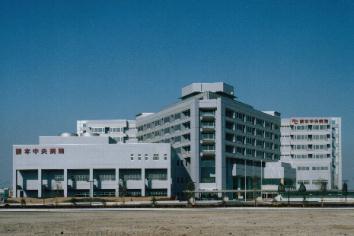 |
|
|
KUMAMOTO CENTRAL HOSPITAL
|
|
| The Kumamoto Central Hospital is an example of the community/regional core facility. From earlier on, it has been collaborating with clinics and other hospitals and has also been receptive to receiving patients from other prefectures. In response to the needs for 1) high functionality, 2) highly improved environment for patients, and 3) highly efficient medical practices, the recent reconstruction has adopted, as its major architectural themes, 1)expansible layout planning, 2)flexible facility planning, 3)comfortable patient space, and 4)floor/flow planning to facilitate efficient nursing care. As a result, the newly built structure has realized minimal space for outpatient and management departments, making the central treatment area and wards proportionately larger. |
|
| Location | Tamukai, Kumamoto |
| Number of bed | 361 |
| Site area | 28,826m2 |
| Total floor area | 23,458m2 |
| Structure | Steel frame and reinforced concrete; 7 stories |
| Completion | September 1996 |
| Architect | Axs Satow Inc |
close
Copyright (C) 2001 Japan Institute of Healthcare Architecture, All Rights Reserved.