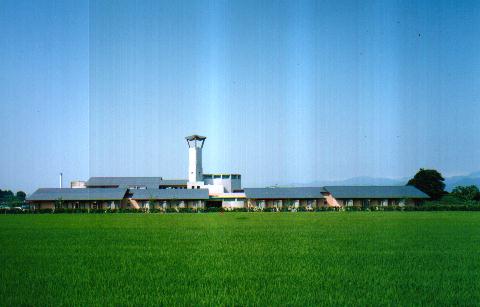 |
|
|
TOKAMI KYOSEIEN
|
|
| The Tokami Kyoseien is nursing home for the aged located close to an old village distant from the center of the City of Yamagata. There is a plan to build additional facilities adjacent to the nursing home including a care house, a rehabilitation center and a clinic to ultimately turn itself into a comprehensive health and welfare facility. In planning the design, a project team was formed, consisted of management/administrative personnel, those experienced in nursing care and architects. It carried through the same design concept from the conceptualization to the construction stage. Key elements of the design concept are 1)respect for the dignity of facility users, 2)normalization, and 3)facility maintained by the local community. Main themes of facility planning derived from the above design concept are 1)adherence to private rooms, 2)minimization of the size of a nursing care unit, and 3)adoption of a clustered style. |
|
| Location | Yamagata City, Yamagata |
| Number of bed | 100 |
| Site area | 15,045m2 |
| Total floor area | 5,680m2 |
| Structure | Reinforced concrete;1 basement and 2 stories |
| Completion | October 1997 |
| Architect | Hada Architects Ltd |
|
HEALTHCARE ARCHITECTURE AWARD 1999
|
|
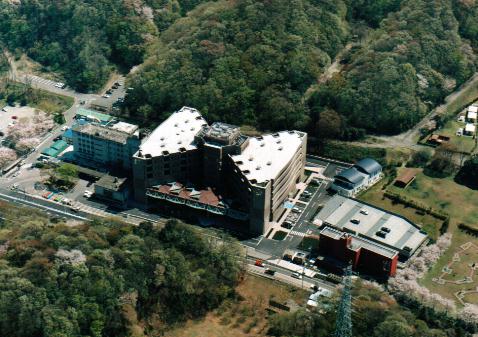 |
|
|
INAGI CITY HOSPITAL
|
|
| This is a total replacement project of 240-bed general hospital. The existing hospital has been incapable of responding to the changes in demographics and of accommodating advances in medical technology, due to the outdated facilities. The new hospital houses 290 beds. One of the major characteristics in design is the focus on patient privacy. Especially in a 4-bed room, each patient is offered his/her own territorialized area with an individual window, thus minimizing the interferences among patients. A nursing unit has its work station as the core of the triangular shape to allow the care-givers to have minimum travel distances. This hospital is the first public hospital adopting seismic isolation system so that it can serve as an emergency center in the event of the major earthquake. |
|
| Location | Inagi, Tokyo |
| Number of bed | 290 |
| Site area | 20,410m2 |
| Total floor area | 18,519m2 |
| Structure | Reinforced concrete (partly steel-frame);1 basement and 6 stories |
| Completion | July 1998 |
| Architect | Kyodo Architects & Associates |
|
HEALTHCARE ARCHITECTURE AWARD 1999
|
|
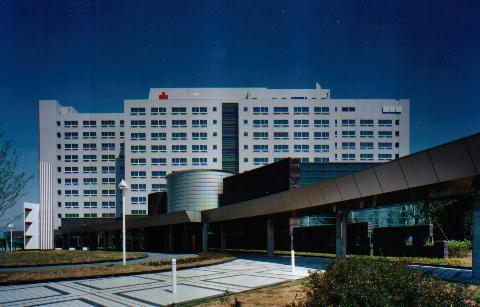 |
|
|
NAGAOKA RED CORSS HOSPITAL
|
|
| Established in 1873, the Nagaoka Red Cross Hospital has been in operation for more than 125 years. This new facility was build at a site which used to be a flood plain along the Shinano River. Its layout planning takes into consideration the surrounding natural environment and scenery. In designing the interior space, it has adopted "way finding" approach. Functional blocks are placed around a "connection hall" so that each block stands out visually, realizing a space where users are free from a feeling of insecurity. As for inpatient rooms, efforts were made to create an ideal healing environment from the standpoint of the patient by incorporating design features such as picture windows, magnetic boards, and "shoji" (paper sliding doors). |
|
| Location | Nagaoka, Niigata |
| Number of bed | 751 |
| Site area | 69,999m2 |
| Total floor area | 50,436m2 |
| Structure | Steel frame and reinforced concrete (partly steel-frame);1 basement and 12 stories |
| Completion | June 1997 |
| Architect | Yamashita Sekkei Ltd |
|
HEALTHCARE ARCHITECTURE AWARD 1999
|
|
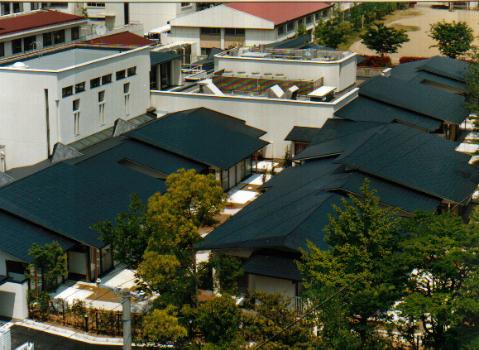 |
|
|
HOSPICE OF SEIREI-MIKATAHARA HOSPITAL
|
|
| This hospice was built adjacent to a general hospital. Although it is essentially an independent facility having a separate entrance, it is connected to the hospital building in order to have access to its backup service. In designing the facility, every effort was made to realize a normal living environment given that a hospice is the final place of living for terminally ill patients. As for the detail, it has adopted Japanese‐style features including bamboo floor heating. It has also tried to express the spirit of harmony by creating continuity between the internal and external space. |
|
| Location | Hamamatsu, Shizuoka |
| Number of bed | 27 |
| Site area | 32,232m2 |
| Total floor area | 2,133m2 |
| Structure | Reinforced concrete, partly steel-frame;2 stories |
| Completion | March 1997 |
| Architect | Architects' Collaborate For Public Facilities |
|
HEALTHCARE ARCHITECTURE AWARD 1999
|
|
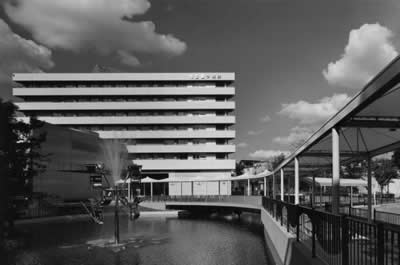 |
|
|
TOYONAKA MUNICIPAL HOSPITAL
|
|
| This hospital was constructed as new Toyonaka Municipal Hospital in northern part of Toyonaka City. Main concept was hospitable: ・High medical function ・Health care and preventive medicine ・Medical system for aged society ・Lifelong education system for medical stuff The site was peculiar very long, narrow width and sloped. In order to match the peculiar site, ward plan became triangle. |
|
| Location | Toyonaka, Osaka |
| Number of bed | 619 |
| Site area | 28,364m2 |
| Total floor area | 66,383m2 |
| Structure | Steel-frame/Steel-frame and reinforced concrete/reinforced concrete;3 basements and 8 stories |
| Completion | September 1997 |
| Architect | K. Ito Architects & Engineers |
close
Copyright (C) 2001 Japan Institute of Healthcare Architecture, All Rights Reserved.