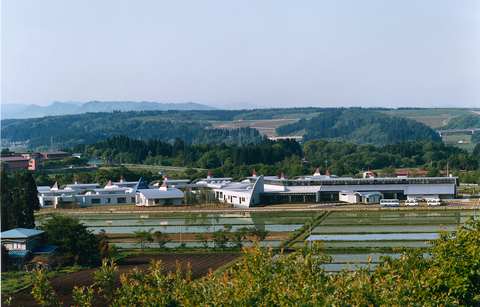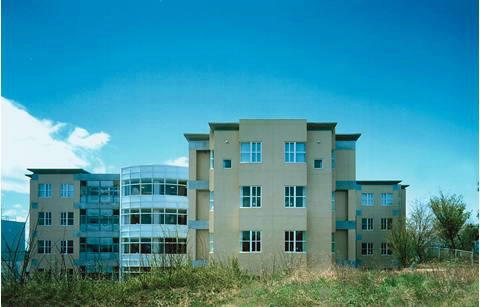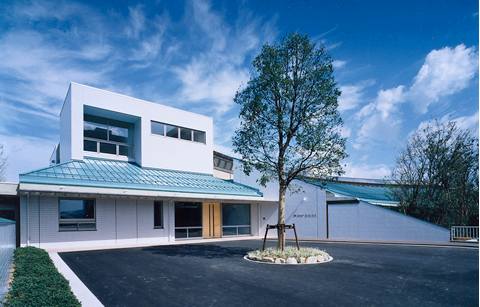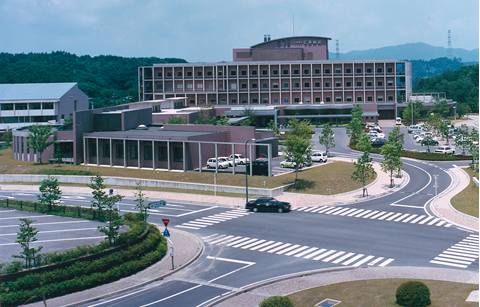 |
|
|
CARE TOWN TAKANOSU
|
|
| The Takanosu Care Town is a residential complex for the olderly built last year in the town of Takanosu in northern Akita Prefecture. This facility is not the so‐called “retirement home" because it also serves as a support center for those who are receiving and providing nursing care at home. While providing home help service on a 24‐hour patrol basis throughout the town, it serves as one of the town's core satellite stations that are now being established at seven locations. In designing the facility, efforts were made to realize the following points: ・Minimize a transfer shock for the elderly ・Allow residents to utilize their residual functions ・Allow residents to control their own living environment ・Ensure that residents do not lose the sense of belonging to their living space ・Involve facility users in creating space suitable for them |
|
| Location | Takanosu, Akita |
| Number of bed | 80 (+30 for respite care) |
| Site area | 38,500m2 |
| Total floor area | 8,593m2 |
| Structure | Reinforced concrete, partly steel-frame;one story |
| Completion | December 1998 |
| Architect | Tadashi Toyama;Atelier Cosmos |
|
HEALTHCARE ARCHITECTURE AWARD 2000
|
|
 |
|
|
ASAKA HOSPITAL(A BLOCK)
|
|
| The scope of this project is a new building addition which houses 200 beds and some renovation projects of the existing facilities. One nursing unit with 50 beds is grouped into three clusters, or “neighborhoods", with some 16 residents in each, to break down the scale and to provide a hierarchy of public and private spaces, resulting in that the patients are offered various places to spend their free time. This hospital is a private psychiatric hospital. |
|
| Location | Koriyama, Fukushima |
| Number of bed | 206 |
| Site area | 30,505m2 |
| Total floor area | 6,764m2 |
| Structure | Reinforced concrete;5 floors |
| Completion | March 1999 |
| Architect | Kyodo Architects & Associates |
|
HEALTHCARE ARCHITECTURE AWARD 2000
|
|
 |
|
|
PALLIATIVE CARE UNIT OF FUKUI SAISEIKAI HOSPITAL
|
|
| The Palliative Care Unit was established in October 1998 as the first such unit in Fukui Prefecture. This 20‐beded unit is detached from the main building and there is a connecting passage between the two buildings. In planning the design, efforts were made to bring in light, water, and greenery as well as to create a place just like one's home. There are private patient rooms and a staff zone on the first floor. These areas are joined organically by a spacious atrium flooded with natural light. Arranged with plants and a fountain, the atrium serves as a place of rest and relaxation for patients. Large floor space is allocated to each patient room and 4 rooms were placed in a separate building. Family space is placed at all the important spots within the unit. On the second floor, there are supplementary rooms such as classrooms and family bedrooms which may be used for various purposes. The interior is based on a wooden finish with the use of brownish window sashes and wooden window frames to achieve consistency in atmosphere. |
|
| Location | Fukui City, Fukui |
| Number of bed | 20 |
| Site area | 11,114m2 |
| Total floor area | 3,459m2 |
| Structure | Reinforced concrete;1 basement and 2 stories |
| Completion | October 1998 |
| Architect | Axs Satow Inc |
|
HEALTHCARE ARCHITECTURE AWARD 2000
|
|
 |
|
|
NITA MUNICIPAL HOSPITAL & NITA HEALTH MANAGEMENT CENTER
|
|
| The Nita Hospital was established in 1949 soon after the war ended. Since then it had continuously expanded and extended the facility until it became too small and obsolete. Recently, the hospital was completely rebuilt on a new site in commemoration of its 50th anniversary. The new facility is a 144-bed general hospital and 46 beds of which are used for long‐term nursing care. At the same time, the Nita Health Management Center, a health and welfare facility, was newly built. The Shimane Rehabilitation Institute was also opened around the same time on an adjacent site. The area has now become the town's central health and welfare base. |
|
| Location | Nita, Shimane |
| Number of bed | 144 |
| Site area | 4.870m2/H.M.C. 2,376m2 |
| Total floor area | Hosp. 9,807m2/H.M.C. 2,376m2 |
| Structure | Hosp-Steel flame and reinforced concrete;1 basement and 4 floors H.M.C.-Reinforced concrete;one floor |
| Completion | March 1999 |
| Architect | NIKKEN SEKKEI |
close
Copyright (C) 2001 Japan Institute of Healthcare Architecture, All Rights Reserved.