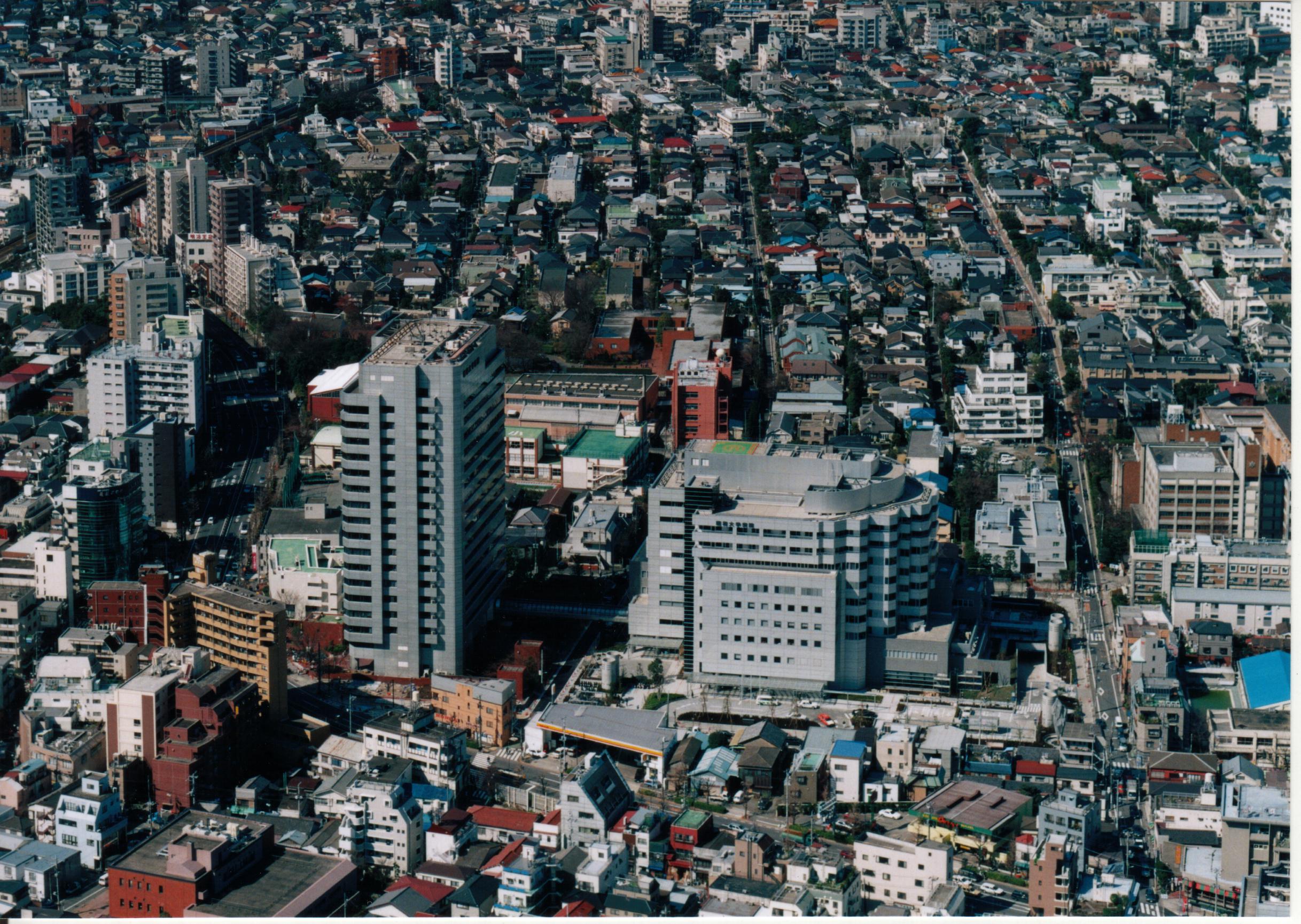 |
|
|
CENTRAL TOWER, SHOWA UNIVERSITY HOSPITAL
|
|
| The Showa University Hospital completed its inpatient ward (cf. No.50, JIHa Journal) and east tower(cf. No.77, JIHa Journal) in 1980 and 1987 respectively. Tha recently built central tower is primarily consisted of treatment facilities including outpatient treatment rooms, operating theaters and radiotherapeutic rooms. It also contains a 149-beded surgical ward as well as management and supply departments. To enable unified operation, the central tower is connected to the inpatient ward at both underground and second floor level. | |
| Location | Hatanodai, Shinagawa, Tokyo. |
| Number of bed | 178 |
| Site area | 11,093m2 |
| Total floor area | 32,903m2 |
| Structure | Steel-frame and reinforced concrete |
| Completion | March 1997 |
| Architect | ARCOM + NIHON SEKKEI |
|
HEALTHCARE ARCHITECTURE AWARD 2001
|
|
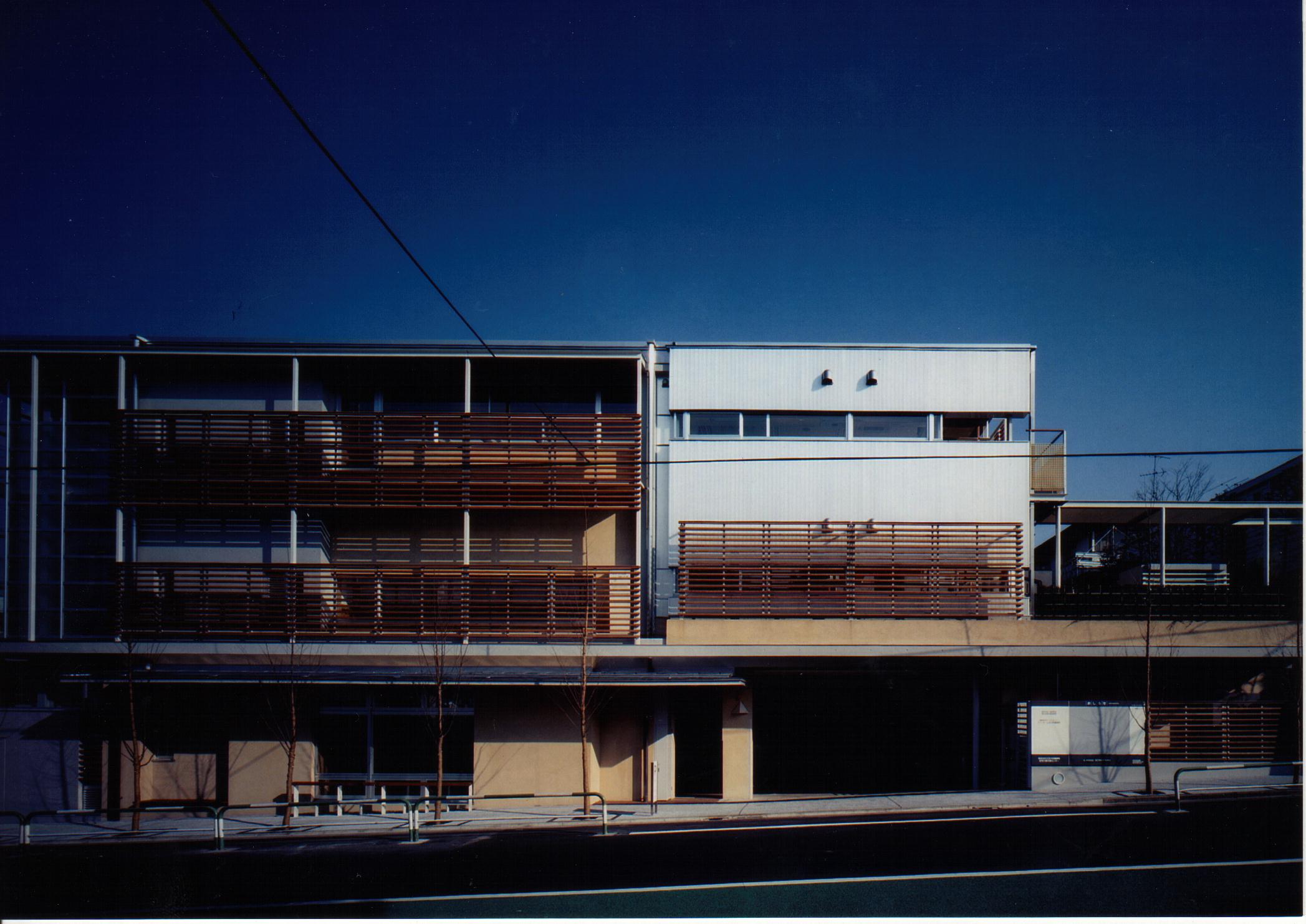 |
|
|
DAY HOME TAMAGAWA-DENENCHOFU
|
|
| The Day Home Tamagawa-Denenchofu is located at the southern end of SetagayaWard in Tokyo. Local residents have a strong sense of attachment to the community and they have a track record of taking the initiative to build a communal facility. When the plan for this project began, the residents spent more than a year discussing the ideal design and ways in which they may get involved in the process. They submitted a "design guide" outlining constractional conditions as an action of local appeal. | |
| Location | Setagaya, Tokyo |
| Number of bed | - |
| Site area | 666m2 |
| Total floor area | 979m2 |
| Structure | Reinforced concrete/steel frame; one basement and two stories |
| Completion | January 2000 |
| Architect | HELM Archiship |
|
HEALTHCARE ARCHITECTURE AWARD 2001
|
|
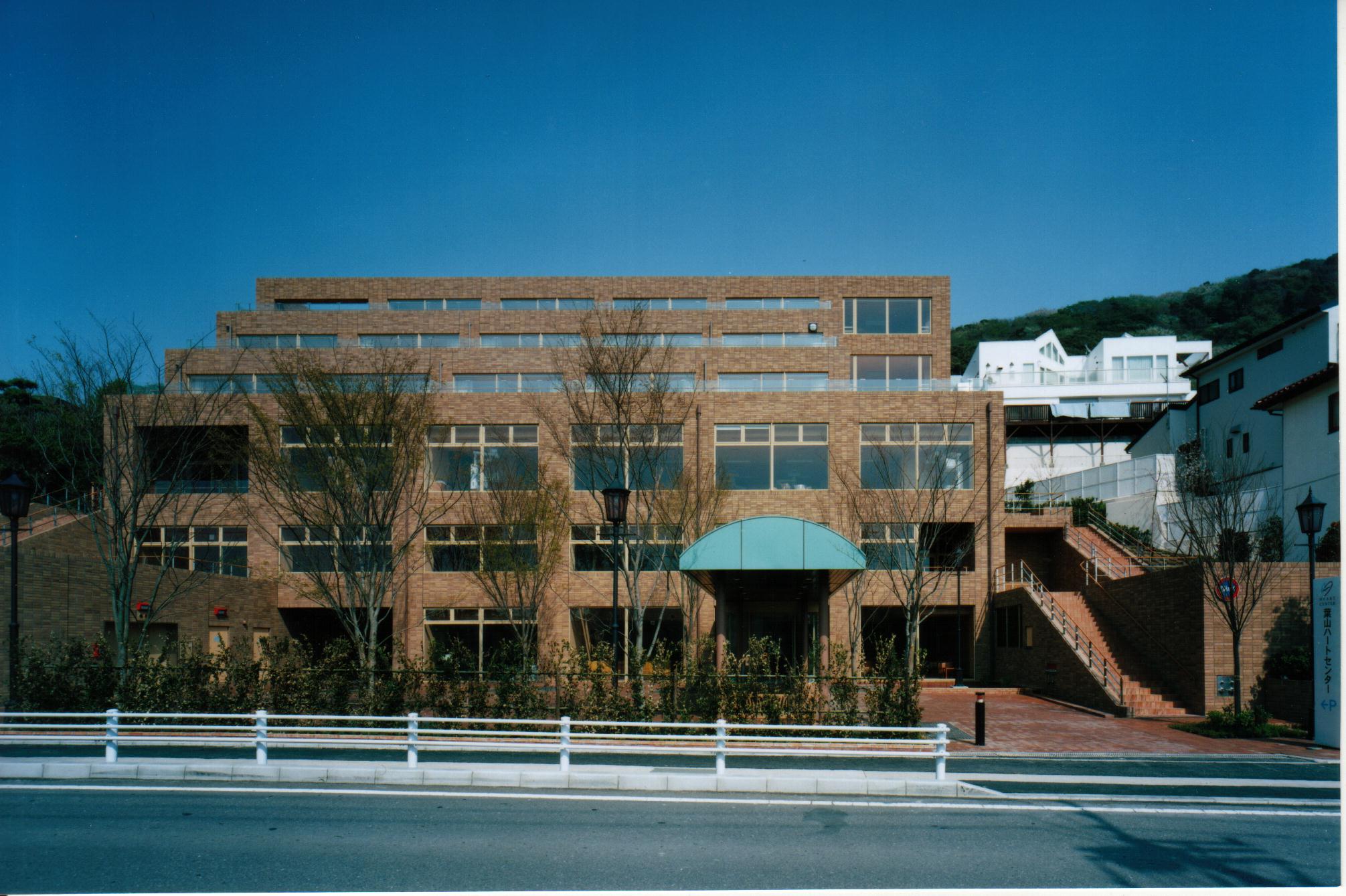 |
|
|
HAYAMA HEART CENTER
|
|
| Built on a sloping ground overlooking the ocean, the Hayama Heart Center is a small-scale hospital specialized in cardiac surgery. The hospital received the Healthcare Architecture Award in 2001 for its dedication in ensuring a patient-friendly environment as reflected in inviting exterior, wooden finish interior, as well as the floor plan which has all rooms facing the ocean even an ICU. | |
| Location | Hayama, Kanagawa |
| Number of bed | 60 |
| Site area | 4,045m2 |
| Total floor area | 6,092m2 |
| Structure | Reinforced concrete;one basement and eight floors |
| Completion | March 2000 |
| Architect | SUM Architects, Engineers & Consultants. |
|
HEALTHCARE ARCHITECTURE AWARD 2001
|
|
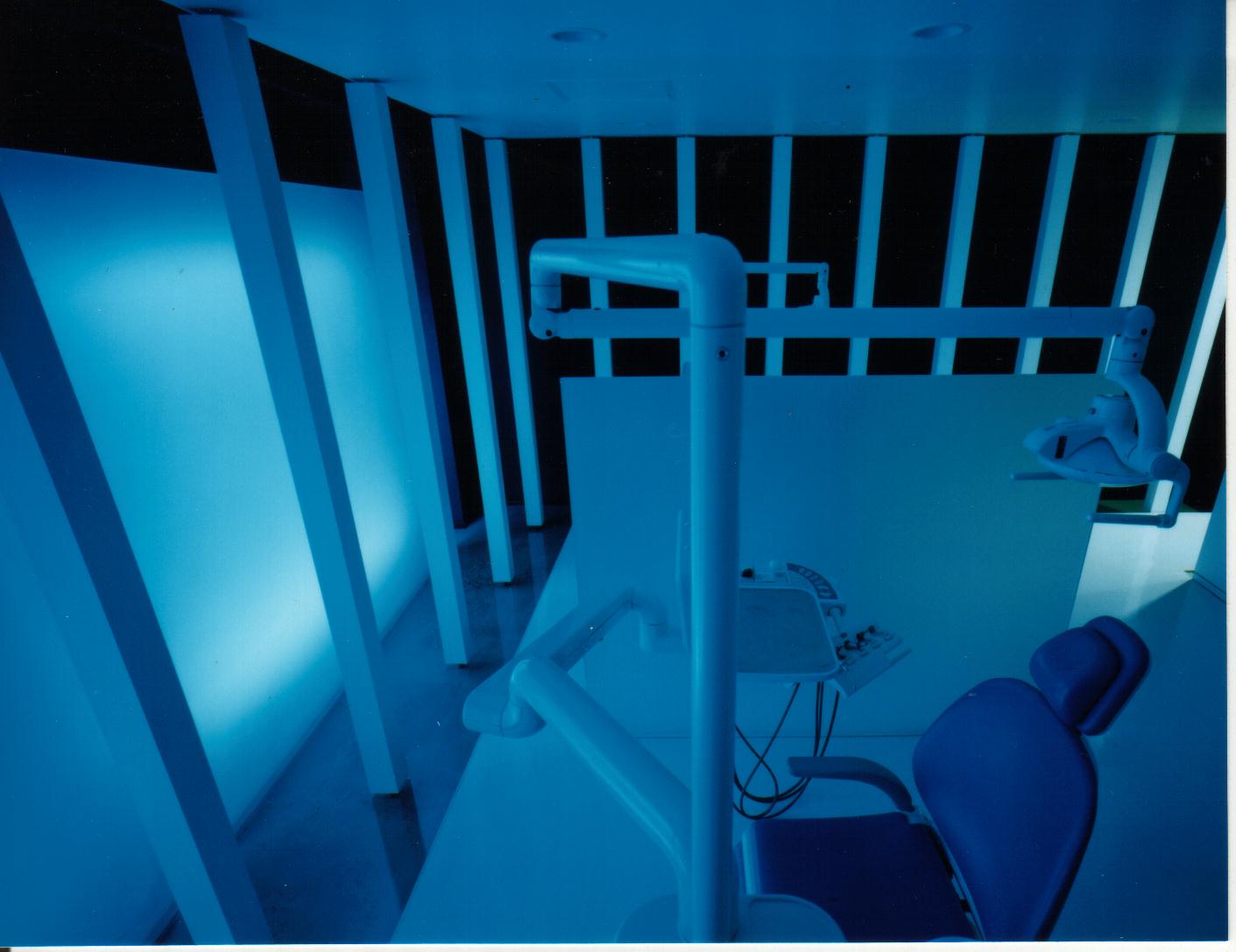 |
|
|
PREMA DENTAL CLINIC
|
|
| The Prema Dental Clinic is a new dental office established by renovating the 1st floor of an old building located in a local shopping center. It recieved the 2002 Helthcare Architecture Award for its ingenious creation of sensuous space as seen in effective use of water streams as well as persistent use of blue which is said to have a pacifying effect. | |
| Location | Ogaki, Gifu |
| Number of bed | - |
| Site area | - |
| Total floor area | 129m2 |
| Structure | Reinforced concrete; first floor of three floors |
| Completion | March 1999(renovation) |
| Architect | Hiroshi KONDOH |
|
HEALTHCARE ARCHITECTURE AWARD 2001
|
|
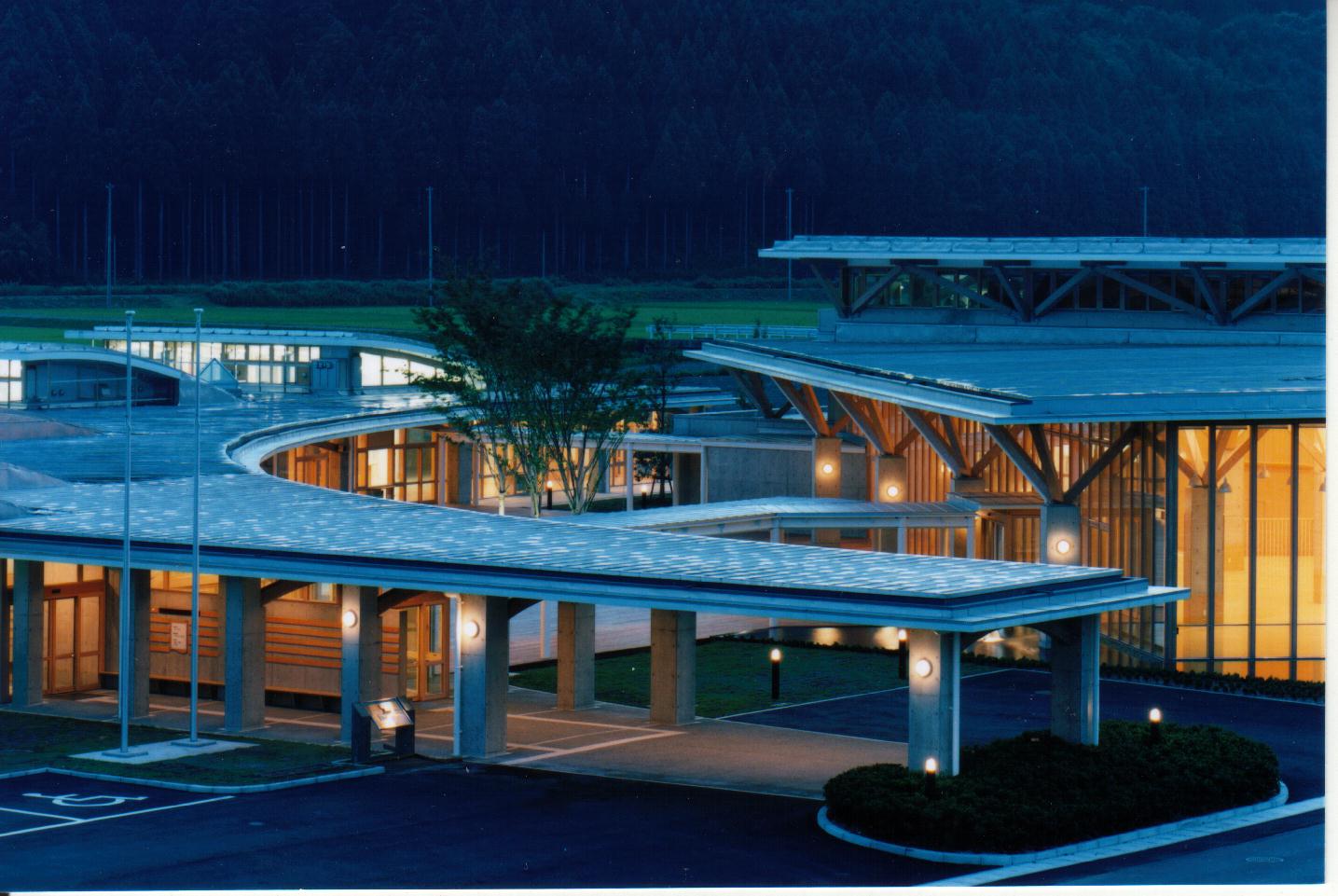 |
|
|
YOGO YAMANAMI CENTER & HAGOROMO HALL
|
|
| This Center is complex consisted of medical/health/welfare facilities, cultural facilities and a town office. High-strength composite materials were used and arched ceiling joists were installed since the center is located in the heavy snowfall area. It has realized a highly sustainable structure by using newly developed interior materials, double-glazed windows with wooden sash, a cherrywood floor with heating system and a total enthalpy heat exchanger. | |
| Location | Yogo-machi, Shiga |
| Number of bed | - |
| Site area | 22,641m2 |
| Total floor area | 4,834m2 |
| Structure | Reinforced concrete/timber;one (partly two) stories |
| Completion | July 1998 |
| Architect | Ben Nakamura & Associates Inc. |
|
HEALTHCARE ARCHITECTURE AWARD 2001
|
|
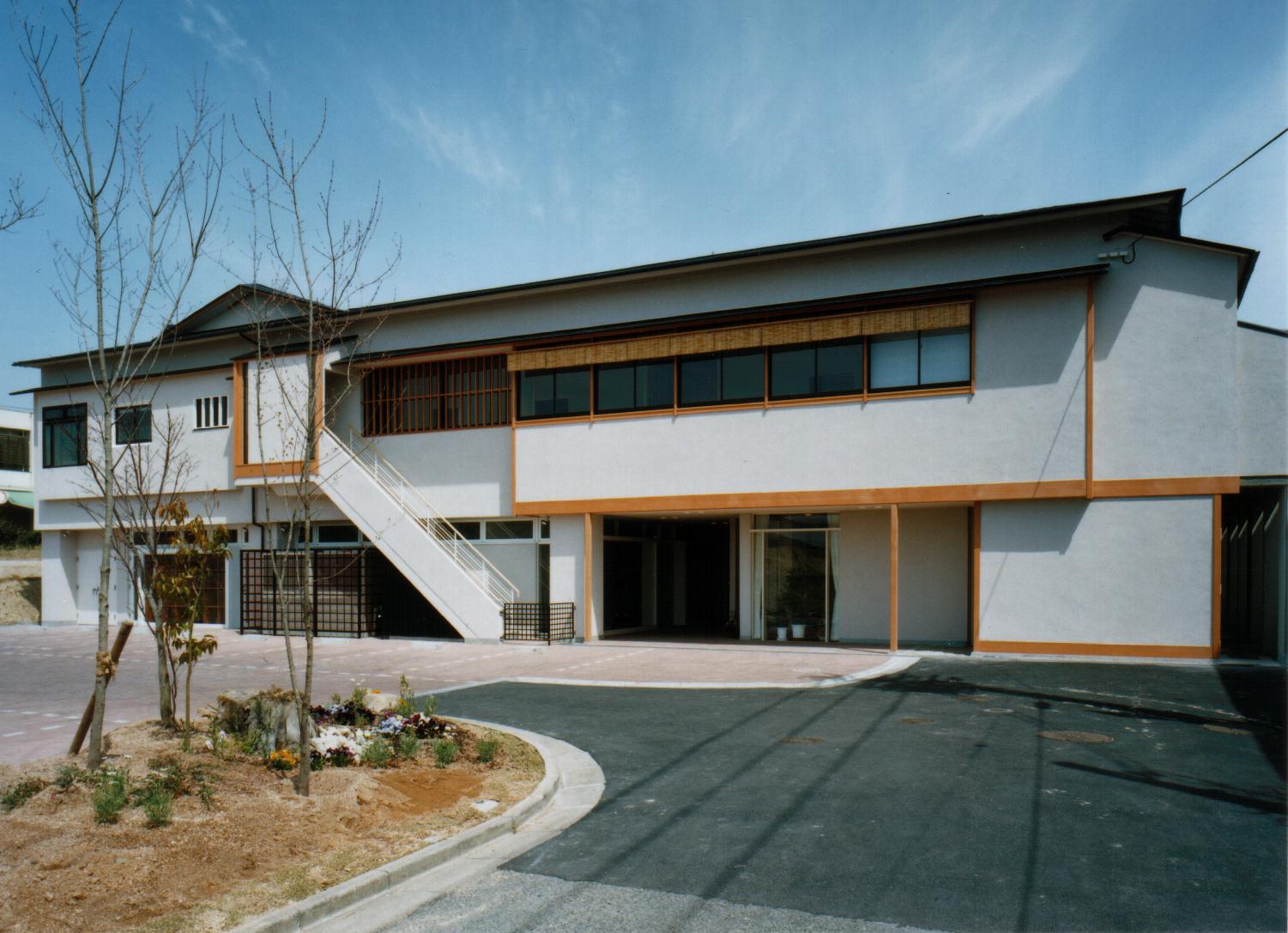 |
|
|
GROUP HOME FOR SENILE DEMENTIA
"KAEDE" & "MAPLE LEAF" DAY SERVICE CENTER "NARANOHA CLUB" |
|
| This building complex is consisted of the regional communication center on the first floor and the group home for the aged dementia people on the second floor. There are two group home units on the second floor and each unit is built in Japanese (Kaede) or western style (Maple Leaf) . Residents are able to select either accomodation depending on their favor. | |
| Location | Nara City, Nara |
| Number of bed | - |
| Site area | 1,301m2 |
| Total floor area | 1,594m2 |
| Structure | Reinforced concrete; two stories |
| Completion | March 2000 |
| Architect | Tadahi Toyama + Nagano Architects |
|
HEALTHCARE ARCHITECTURE AWARD 2001
|
|
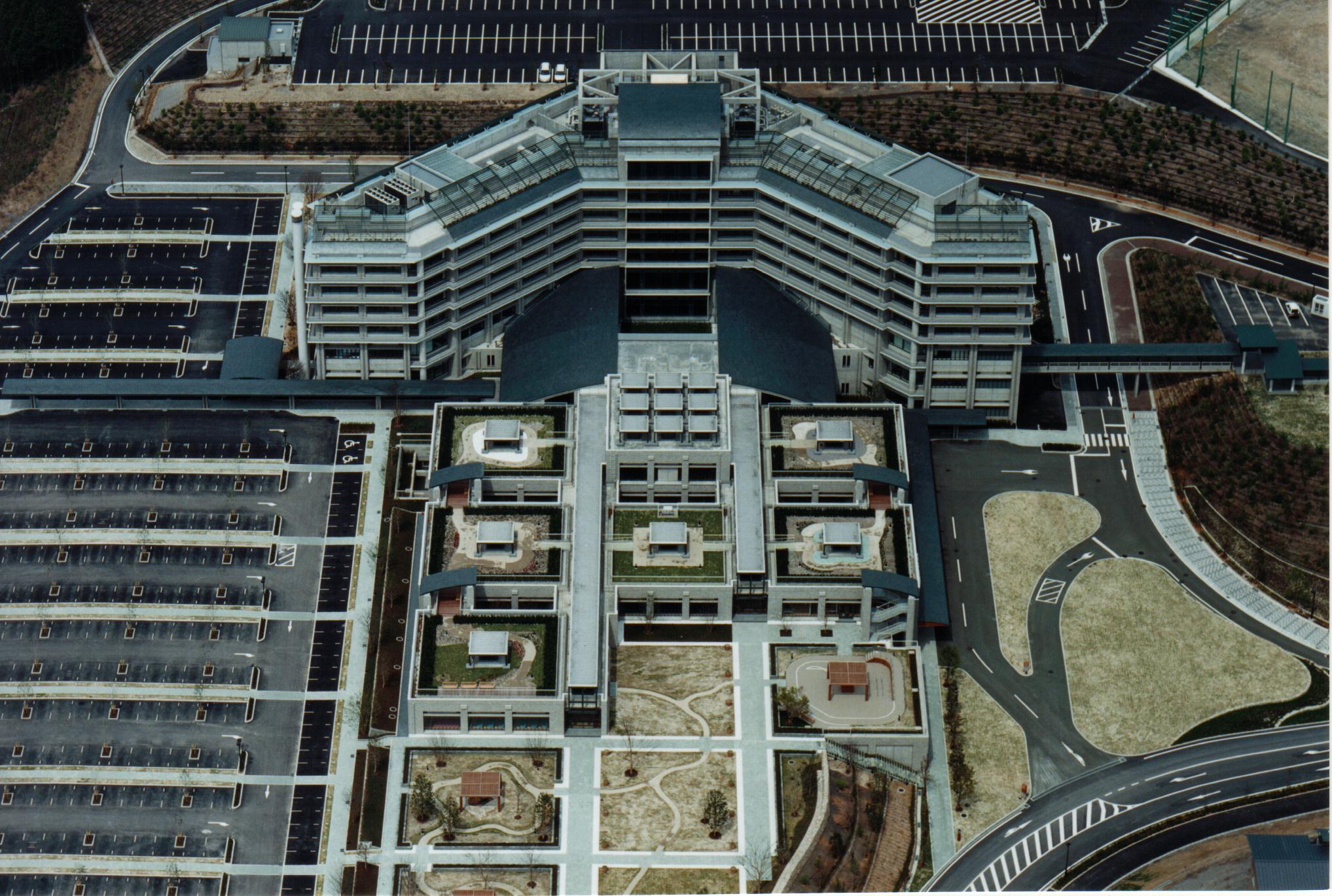 |
|
|
KOCHI PREFECTURAL HATA KENMIN HOSPITAL
|
|
| The Hata Prefectural Hospital was established as a result of a merger between two prefectural hospitals. It has taken advantage of blessings of nature to realize both the improvesd treatment environment and energy saving. It has also tried to minimize initial and running costs as well as improve functionality and livability by rationalizing its structural design facilities planning. The following features were incorated into design. ・Take advantage of the uneven land in designing the approach ・Exploit an inner court in designing the lower-level structure ・Experiment with various ideas to improve livability for inpatients ・Design to quake-resistant to serve as the area's key hospital ・Take advantege of the area's abundant timber resources ・Place plants and trees around the building and gardenize some parts of the parking space and rooftop |
|
| Location | Sukumo, Kochi |
| Number of bed | 374 |
| Site area | 55,067m2 |
| Total floor area | 25,739m2 |
| Structure | Steelframe and reinforced concrete; seven stories |
| Completion | March 1999 |
| Architect | Nikken Sekkei; Yamanaka Architects & Associates |
Copyright (C) 2001 Japan Institute of Healthcare Architecture, All Rights Reserved.