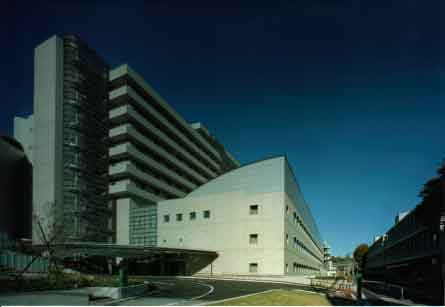 |
|
|
KANTO MEDICAL CENTER NTT EC
|
|
| Established in 1952, the Kanto Medical Center NTT EC received the Architectural Institute of Japan Award in 1958. After a lapse of 40 years, the building and equipments were suffering from a serious dererioration. In 1994, the reconstruction plan was approved and the new building was completed in October 2000 and opened its door in the following month. The whole project will be completed by 2003 after some parts of the old building are renovated while others are dismantled. | |
| Location | Shinagawa-ku, Tokyo. |
| Number of bed | 556(Renewal part) |
| Site area | 33,147m2 |
| Total floor area | 75,310m2 |
| Structure | Steel-frame; four basements and twelve stories |
| Completion | October 2003 |
| Architect | NTT facilities, Inc. |
|
HEALTHCARE ARCHITECTURE AWARD 2002
|
|
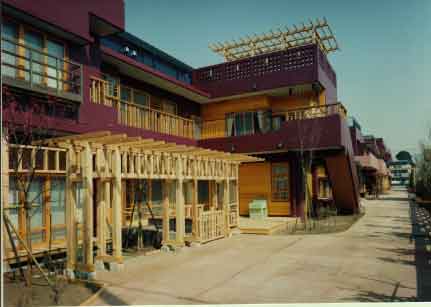 |
|
|
NURSING HOME "OYA-NO-IE"
|
|
| In designing the Oya-no-ie, both in terms of the building itself and its operations, every effort was made to ensure that an "at-home" atmosphere is created. However, it has managed to create a "community" atomsphere because of its size. Street spaces laid out to take advantage of a narrow and long lot are contributing to such atmosphere. | |
| Location | Musashino City, Tokyo |
| Number of bed | 40 (+8 for respite care) |
| Site area | 3,341m2 |
| Total floor area | 2,489m2 |
| Structure | - |
| Completion | February 2001 |
| Architect | Atelier ZO |
|
HEALTHCARE ARCHITECTURE AWARD 2002
|
|
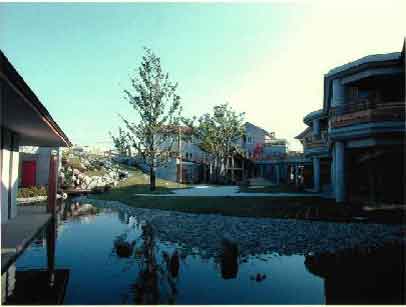 |
|
|
SENNEN-MURA, NURSING HOME FOR THE AGED
|
|
| Located in the rural northern part of Nishio City, this is an elderly complex consisted of a 80-bed special nursing home, a 20-bed short stay home, a 15-bed care house, and a day service cennter accommodationg 30 poeple. Extensive discussions were made among architects, construction engineers and facility managers for three and half years until completion in order to devise the best model in terms of elderly care and operations. The facility is consisted of six buildings all of which are facing the central courtyard. The issue of increased workload for care staff due to the introduction of unit care system as well as the separation of buildings has been overcome by installing the new information processing system. In designing the facility, special consideration was given to ensure that the elderly would be able to live comfortably in an environment similar to their homes. |
|
| Location | Nishio, Aichi |
| Number of bed | nursing home 80 (+20 for respite care), care house 15 |
| Site area | 10,341m2 |
| Total floor area | 5,980m2 |
| Structure | Reinforced concrete;two stories (part Steel-frame; three stories, partly wooden frame; one story) |
| Completion | December 2000 |
| Architect | Kit Planning + Okute Atelier |
|
HEALTHCARE ARCHITECTURE AWARD 2002
|
|
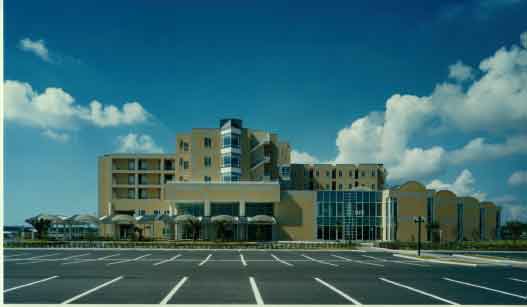 |
|
|
THE SOCIAL INSURANCE ATSUMI GENERAL HOSPITAL
|
|
| Atsumi Hospital is located right in the center of the Atsumi peninsula in Aichi Prefecture. The catchment area of the hospital coincides with the peninsula itself. The hospital has been serving its community for many years but becoming incapable of responding to the changes in demographics and of accommodationg advances in medical technology, due to the outdated facilities, the hospital resolved upon moving to a new location and building a brand new hospital on the new site. Some of the planning features are as follows; The hospital adopted so-called "PPC" nursing care system, resulting in that the plannning of each nursing floor is different. In a 4-bed room, each patient is offered his/her own territorialized area with an individual window, thus minimizing the interferences among patients in the same room. In outpatient area, there is one major diagonal corridor with four outpatient clinic blocks going along side by side. As a patient is able to approach any block from the major corridor, it is quite easy to find his/her destination in terms of "way-finding". |
|
| Location | Atsumi, Aichi |
| Number of bed | 316 |
| Site area | 57,023m2 |
| Total floor area | 25,690m2 |
| Structure | Reinforced concrete (partly steel-frame and reinforced concrete); one basement and six stories |
| Completion | May 2000 |
| Architect | Kyodo Architects & Associates |
|
HEALTHCARE ARCHITECTURE AWARD 2002
|
|
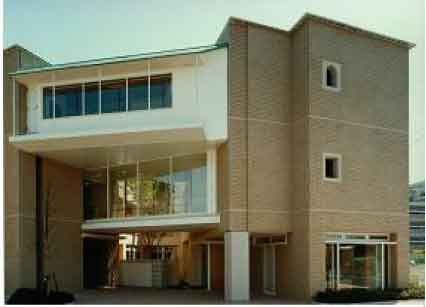 |
|
|
KEMA-KIRAKUEN, NURSING HOME FOR THE AGED
|
|
| Located in Amagasaki City, Hyogo Prefecture, the Kema Kirakuen is an elderly nursing home which also provides social services. It is characterized by a home-oriented environment where each resident has a private bedroom with its own toilet and shower facilities and each floor has a common space used for daily activities. The facility has introduced the use of a low seat wheelchair with modular features. Each resident is equipped with a personally adjusted wheelchair. In order to break with the traditional institutional image, handrails are not installed in hallways. On the adjacent site, there are two assisted living group homes for dementia patients.There facilities are built in the style of teaceremony rooms. To get to their entrance, one needs to pass through the lattice door next to a terrace at the front and walk along a narrow lane until the end. |
|
| Location | Amagasaki, Hyogo |
| Number of bed | nursing home 50 + 20 for respite care; group home 9 × 2 units |
| Site area | Nursing home 2,077m2 ;group home 1,142m2 |
| Total floor area | Nursing home 3,779m2 ;group home 999m2 |
| Structure | Steel-frame and reinforced concrete; one basement and three stories (group home 2 stories) |
| Completion | March 2001 |
| Architect | Tdashi Toyama; Nagano Architect & Associates |
Copyright (C) 2001 Japan Institute of Healthcare Architecture, All Rights Reserved.