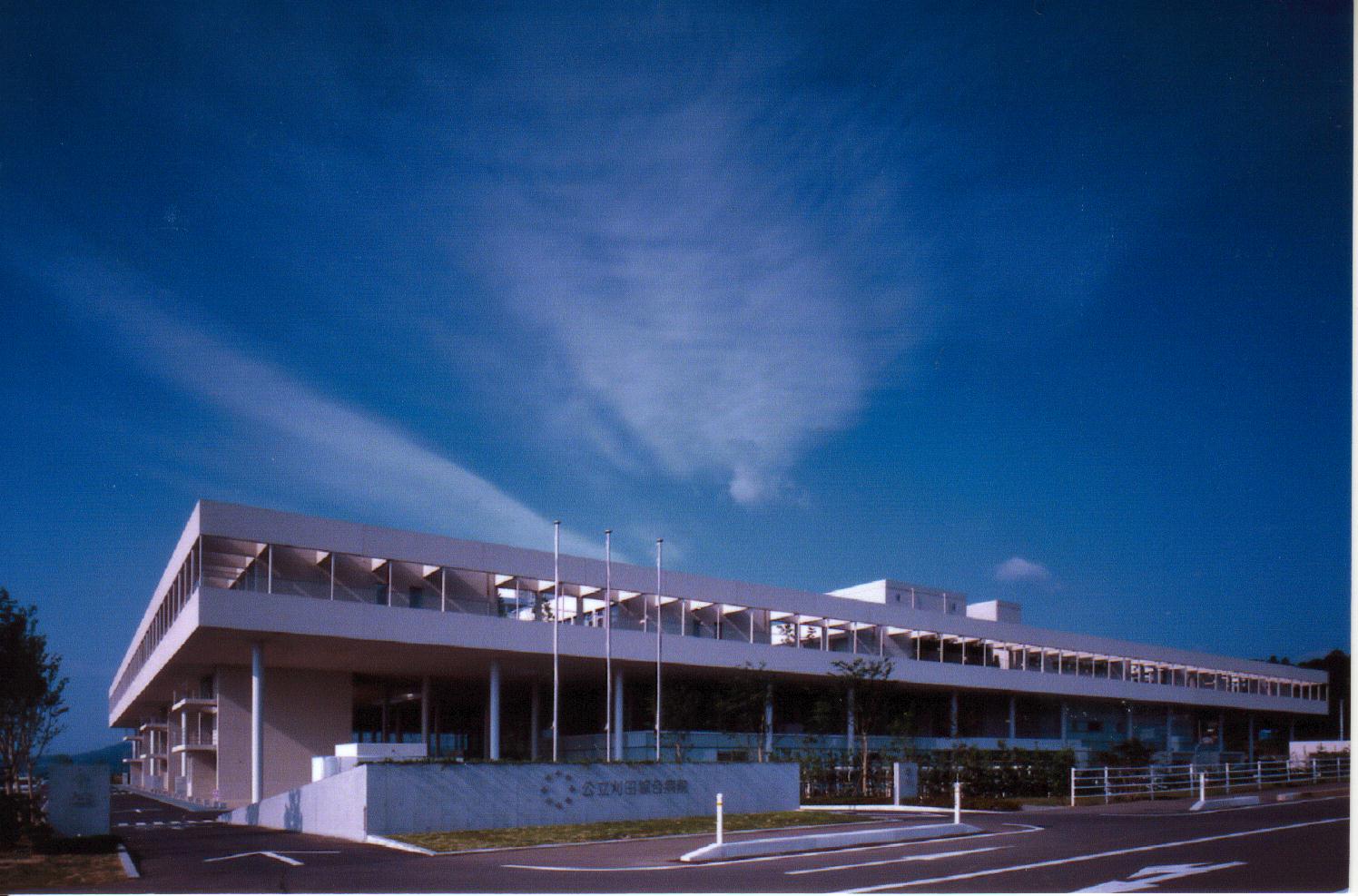 |
|
|
KATTA PUBLIC GENERAL HOSPITAL
|
|
| Perched on top of a small hill surrounded by a 360 degree view of the beautiful Shiroishi City landscape of Miyagi prefecture the new Katta Public General Hospital will lead the hospital design field with its human and environmental friendly design and various safety details not found on many of the new hospitals today. Unlike the old Katta Public Hospital the new building has everything a modern hospital requires and more. The infrastructure of the hospital program focused on creating an easy to understand layout of the hospital while providing a professional yet inviting atmosphere not only for the employee of the hospital, but for the patients and their families as well. For earthquakes and other natural disasters the building incorporate a base isolation system and it has its own self-sufficiency program for producing its own water and electricity for the event of an emergency. The three levels of the hospital have distinctly different atmosphere to match their program. The first floor consists of front desk, consultation rooms, and treatment rooms under the clean high ceiling, near the front. The examination rooms are behind those areas. The second floor has a much more private atmosphere for offices, and hospital operation spaces. And third floor is for patient rooms. |
|
| Location | Shiroishi, Miyagi |
| Number of bed | 308 (including 4 for infectious disease, 4 for tubeaculosis) |
| Site area | 55,162m2 |
| Total floor area | 25,862m2 |
| Structure | Steelframe and reinforced concrete (partly RC/S); four stories |
| Completion | March 2002 |
| Architect | architects collabarative(Taro Ashihara Architects; Koh Kitayama + Architecture Workshop; Hideo Horiie Atelier) |
|
HEALTHCARE ARCHITECTURE AWARD 2003
|
|
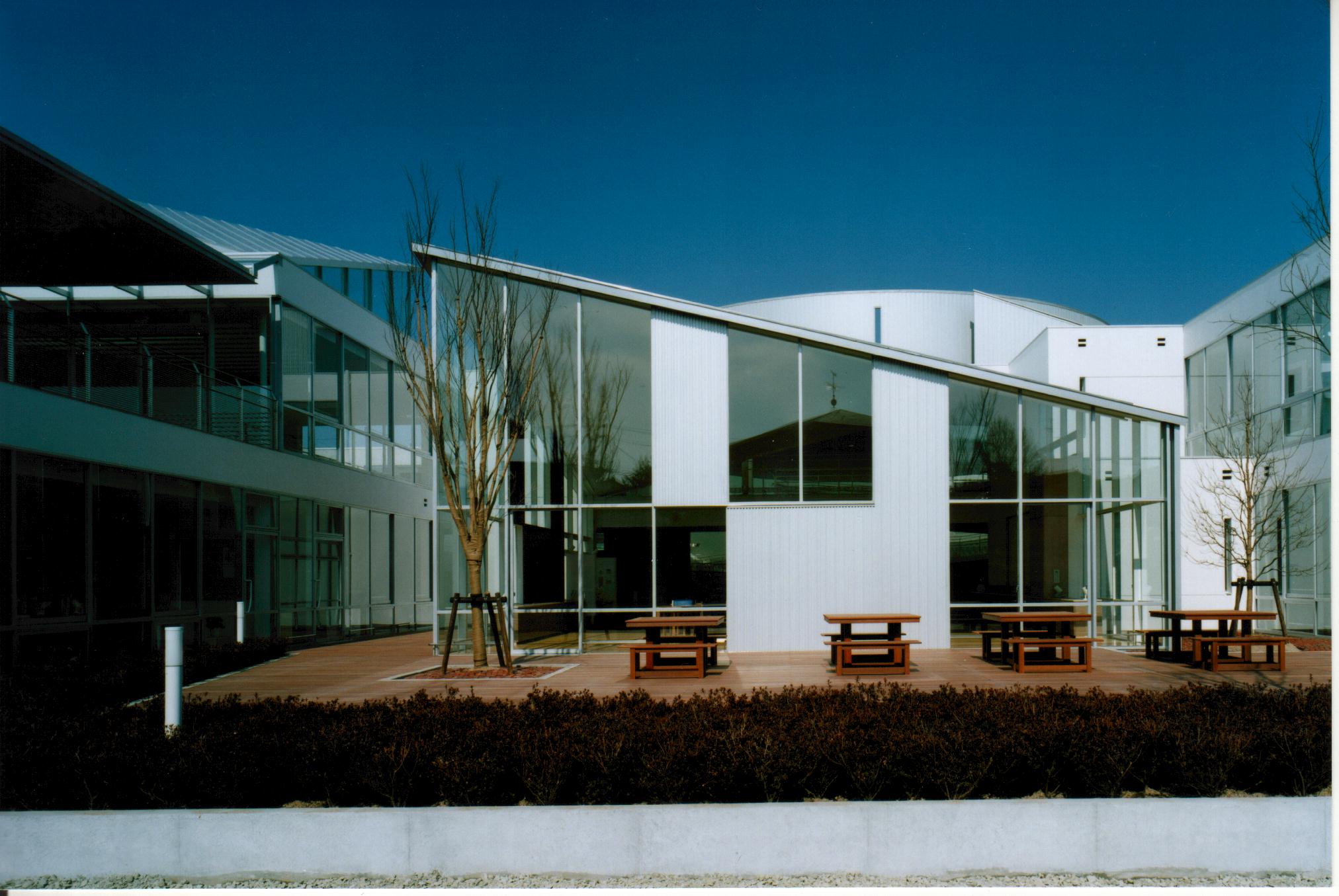 |
|
|
FUKUSHIMA PREFECTURAL KORIYAMA SCHOOL
FOR THE PHYSICALLY HANDICAPPED |
|
| This school for physically challenged children is located in a residential area northeast of Koriyama. The school has a close tie with an adjacent medical facility. Some of the characteristics of this project are : 1) on-site replacement to keep students in the same residential area for "normalization", 2) involvement of students and teachers through workshops from the planning phase to the completion of the facility. The spiral slope is one of the ideas proposed by students. Such features as lightcourts, toplights and clerestories are carefully integrated into the facility configuration in order to facilitate inter-floor communication/interaction through visibility. The entire facility operates on a sequence of hierarchy from a small group size to a large school comunity. | |
| Location | Koriyama, Fukushima |
| Number of bed | - |
| Site area | 23,424m2 |
| Total floor area | 13,525m2 |
| Structure | Reinforced concrete (partly steel-frame); two stories |
| Completion | March 2002 |
| Architect | Kazuo Watabe/Yui Architects & Planners |
|
HEALTHCARE ARCHITECTURE AWARD 2003
|
|
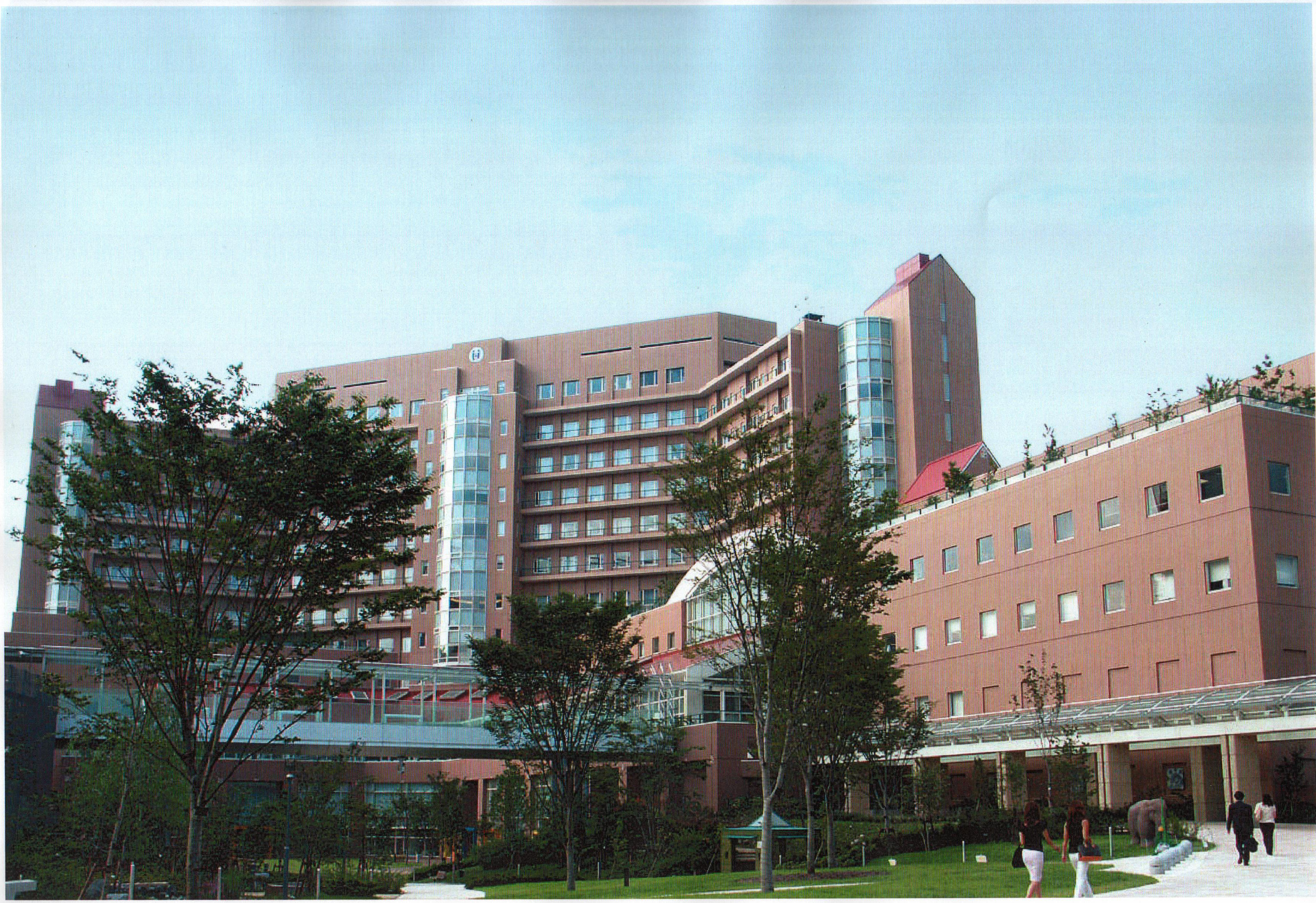 |
|
|
NATIONAL CENTER FOR CHILD HEALTH AND DEVELOPMENT
|
|
| The child health and development service is a new type of medical service involving continual and comprehensive care covering the whole life cycle, the fetus, infant, child, adolescent, and pregnant adult. The National Center For Child Health And Development was established to serve this purpose and various architectural features were incorporated to better serve the needs of patients and their families. The following are its major design concepts. ・"super hospital" : provision of advanced medical service and utilization of IT ・"clean hospital" : consideration for infection control ・"green hospital" : consideration for environment ・"family hospital" : consideration for child patients and their families |
|
| Location | Setagaya, Tokyo |
| Number of bed | 500 |
| Site area | 78,000m2 |
| Total floor area | 60,700m2 |
| Structure | Steelframe and reinforced concrete; two basements and twelve floors |
| Completion | February 2002 |
| Architect | Dept. of National Hospital, Ministry of Health, Labor & Welfare ; Nikken Sekkei ; Environment Design Institute |
|
HEALTHCARE ARCHITECTURE AWARD 2003
|
|
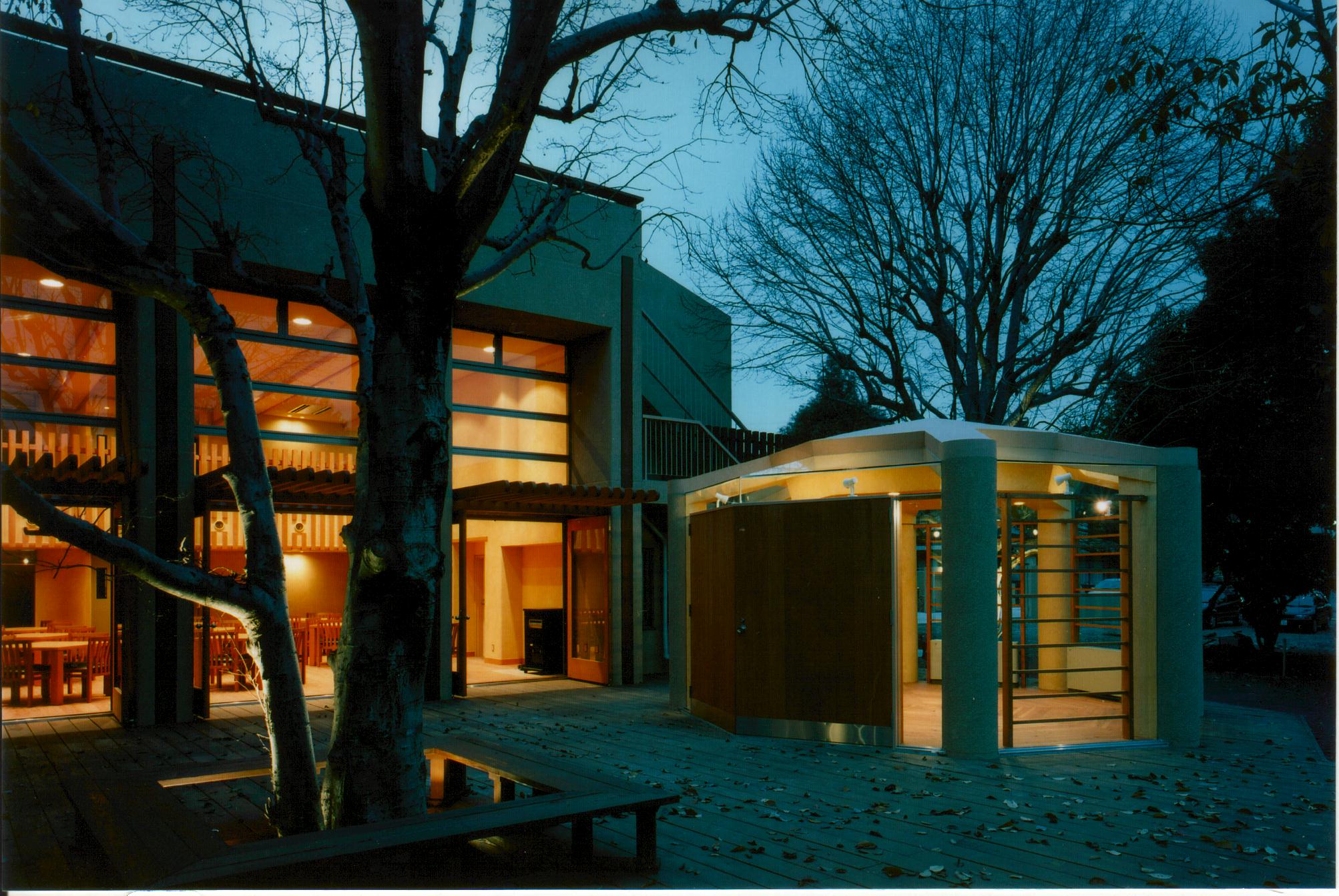 |
|
|
LIFE PARTNER KOBUSHI
|
|
| This article features a facility for the mentally challenged located in a western suburb of Tokyo. One of the goals of the design is to create a homey and comfortable environment making the most of the existing old and big kobushi trees. Architectural materials such as troweled-on diatomaceous finish for walls and ceilings and various solid wooden finishes contribute to create a natural and simple environment, which is believed to promote health. | |
| Location | Higashikurume, Tokyo |
| Number of bed | 30 |
| Site area | 1,389m2 |
| Total floor area | 1,018m2 |
| Structure | Reinforced concrete; one basement and three atories |
| Completion | November 2000 |
| Architect | Eiichi Sugiura Architect & Associates |
|
HEALTHCARE ARCHITECTURE AWARD 2003
|
|
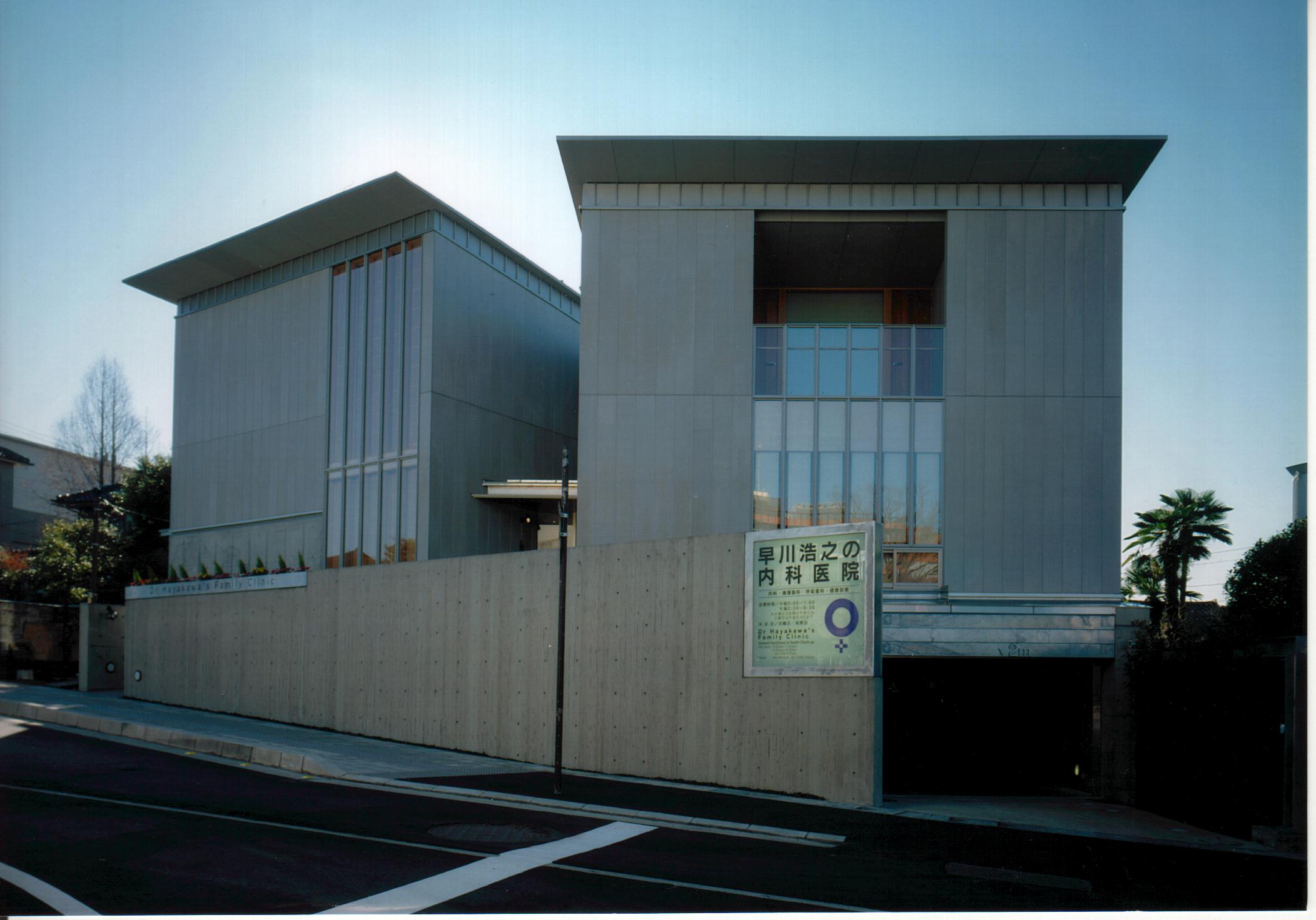 |
|
|
Dr. HAYAKAWA'S FAMILY CLINIC
|
|
| This clinic, which stands in a traditional neighborhood, is seeking to serve the community's medical need. By creating ambiance in the wating room with a fireplace, art and flower arrangements, the patient is treated with utmost care. the utilization of comfortable heat radiation and theachoice of natural materials for the interior (including natural wooden ceilings) are also efforts to show warm hospitality. Care is taken to present itself as an open facility seving the community with monthly diabetes seminars as well as occasional mini-concerts. | |
| Location | Kanagawa, Ishikawa |
| Number of bed | - |
| Site area | 281m2 |
| Total floor area | 473m2 |
| Structure | Wooden frame (partly reinforced concrete) ; one basement and two stories |
| Completion | November 2001 |
| Architect | Ken Matsushima Architect & Associates |
|
HEALTHCARE ARCHITECTURE AWARD 2003
|
|
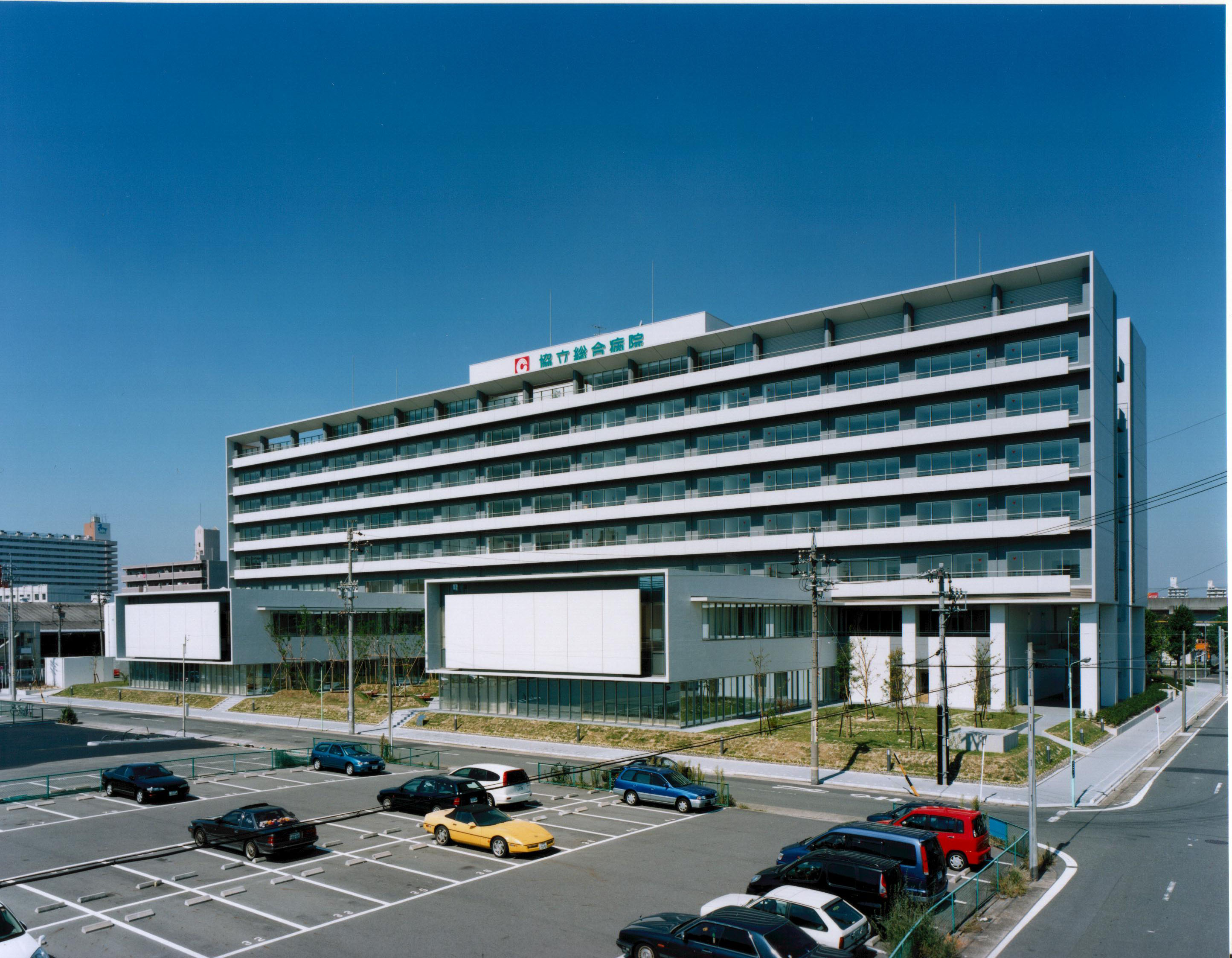 |
|
|
KYORITSU GENERAL HOSPITAL
|
|
| The hospital is the core hospital of the network operated by a healthcare service provider called Minato Seikyo (cooperative). The main goal of design is to create simple and easy way-finding for patients, by locating the vertical circulation core at the center of the hospital. Also created are pleasant and comfortable environments for outpatients' waiting areas that open to a garden outside. A portion of the site is made open to the public, thus contributing to upgrading the local environments. Due to the aforementioned, this hospital was awarded Healthcare Architecture Awards for the year 2003. | |
| Location | Nagano, Aichi |
| Number of bed | 434 |
| Site area | 7,575m2 |
| Total floor area | 26,958m2 |
| Structure | Steel-frame and reinforced concrete ; one basement and eight stories |
| Completion | August 2001 |
| Architect | Takenaka Corporation |
Copyright (C) 2001 Japan Institute of Healthcare Architecture, All Rights Reserved.