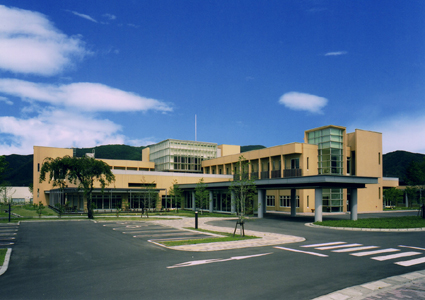 |
|
|
TAZAWAKO HOSPITAL & HEALTH PROMOTION CENTER
|
|
| The hospital is located in the center of Tazawako City, a city with a serene atmosphere surrounded with mountains. The project is a complex of a replacement hospital of the existing decaying facility and a new health-promotion center with functions for collective medical examination and care management support. Various spaces such as the indoor garden hall, rooftop garden, family rooms and several lounges were created aiming to make the center a communication place for the citizens and not only a medical facility. | |
| Location | Tazawa-ko, Akita |
| Number of bed | 60 |
| Site area | 24,554m2 |
| Total floor area | 6,994m2 |
| Structure | Reinforced concrete; two stories (hospital), one story (healthcare center) |
| Completion | March 2003 |
| Architect | Nikken sekkei |
|
HEALTHCARE ARCHITECTURE AWARD 2004
|
|
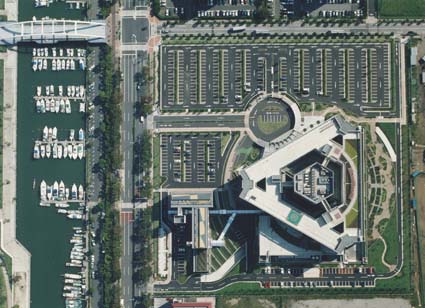 |
|
|
THE PROMOTION AND MUTUAL AID CORPORATION
FOR PRIVATE SCHOOLS OF JAPAN TOKYO RINKAI HOAPITAL |
|
| Tokyo Rinkai Hospital (formerly Shitaya Hospital) is a newly built acute care hospital positioned in a waterfront district downtown Tokyo. A triangular nursing floor houses 3 nursing units, each with 33 beds. The vertical circulation core with some support rooms shared by 3 nursing units is separated from patients' areas by light courts, thus providing patients with a quiet and comforting environment. Such safety provisions as base isolation devices and four fire areas in one nursing unit are carfully incorporated into the planning and design. | |
| Location | Edogawa, Tokyo |
| Number of bed | 400 |
| Site area | 39,987m2 |
| Total floor area | 39,144m2 |
| Structure | Steel flame and reinforced concrete; one basement and nine stories |
| Completion | December 2001 |
| Architect | AXS. Satow Inc. |
|
HEALTHCARE ARCHITECTURE AWARD 2004
|
|
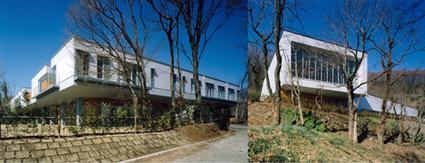 |
|
|
LIFE STAGE U-TOPIA
|
|
| Lifestage U-topia is an institution for mentally handicapped people located on a green foothill of the Tanzawa moutains in Kanagawa. It consists of two detached buildings, dwelling and workshop. Places for living and working were separated so that the dwellers can experience changes in everyday life. The buildings respect the landscape, taking in the view, and utilizing natural lighting and ventilation. The dwelling is made of thin steel frame construction and modules based on fittings used in houses are adopted to give a home-like feeling. The natural surroundings and intimate atmosphere contribute to creating a stress-free, pleasant setting. | |
| Location | Hadano, Kanagawa |
| Number of bed | 60 (+ 5 for respite care) |
| Site area | 14,656m2 |
| Total floor area | Dwalling 3,253m2 ; Workshop 720m2 |
| Structure | Reinforced concrete/steel frame ; two stories |
| Completion | January 2003 |
| Architect | Environmental Development Research Inc. |
|
HEALTHCARE ARCHITECTURE AWARD 2004
|
|
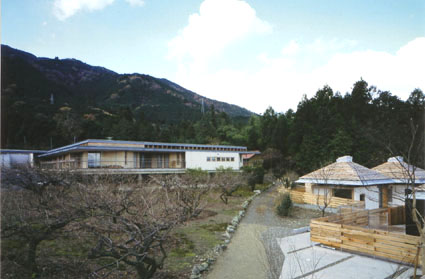 |
|
|
DAY SERVICE CENTER CHABOO, GROUP HOME YAYOI AND NURSING HOME VILLA ANCINO
|
|
| Sitting on a hillside covered with tea bushes, this facility has a wide-open view of Nobi plane. The project has been carried out in 4 phases. The day service center and the group home that are the core facilities of the entire site were constructed in the first phase. (The fourth phase is in progress now.) In the design process for the first phase, the team of architects and caregivers placed an emphasis on how to create spaces in which the residents are able to live spontaneous lives. The conventional design approach was intended to create traditional and nostalgic Japanese houses that appeal only on the emotional level. To secure flexibility in planning and design, three major components of buildings, floor slab, wall and roof were treated as independent elements so that a variety of planning is made possible. The nursing homes were designed like cottages with lots of integrated greenery. The public spaces of the nursing homes are planned on the same module of the "cotages" in order to maintain the same home-like scale. | |
| Location | Ikeda, Gifu |
| Number of bed | nursing home 27 ; group home 9 |
| Site area | 5,446m2 |
| Total floor area | 1,612m2 |
| Structure | Wooden frame/Steel frame/Reinforced concrete ; one story |
| Completion | November 2003 |
| Architect | Daiken Sekkei met |
|
HEALTHCARE ARCHITECTURE AWARD 2004
|
|
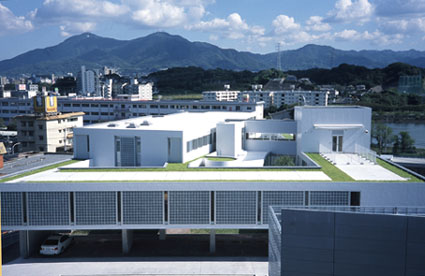 |
|
|
ANGEL WOMEN'S HOSPITAL
|
|
| This project is a relocation and reconstruction of a women's hoapital having been long familiar to the community. It stands on the hill, ten meters above the confronting rosd, on a firm 'Orio-ishi' bedrock which is typical in this region. Up above gives you a view to the sky, the mountains, the railrosds, the reservoir below, and quietness as if time has stopped. The initial request was to "create an exceptional place by unifying the architecture and the landscape". The picture came to my mind, a volume raised up above the bedrock like a "crown on the plateau". A white crown on the green plateau reflecting the sun. We avoided changing the look of this unique landscape as much as possible, shifting what already exists into a kind of another diferent world. The first floor on the hill contains consultation room, waiting room, refectory, etc. On the second floor are accommodations. It consists of single bedrooms only, since this is a dwelling place for welcoming a new family member, not really a hospital. It is designed to have an "atmosphere of the streets" with nurse station, lounge, shampoo corner and counseling room and so on. These inner streets aroud the three courtyards have individual characters providing scenes and sequences as you walk through. Down at the front of the road is an entrance hall, and slightly above there is a restaurant to serve visitors as well. The atructure is a combination of void slabs and bearing walls. The slabs surrounding the courts like a ring bear horizontal force in two dimentions, which makes it far efficient and thus economical. |
|
| Location | Kitakyushu-shi, Fukuoka |
| Number of bed | - |
| Site area | 4,360m2 |
| Total floor area | 3,091m2 |
| Structure | Reinforced concrete, two basement and three stories |
| Completion | September 2002 |
| Architect | Yuzuru Tominaga + Form System Institute |
|
HEALTHCARE ARCHITECTURE AWARD 2004
|
|
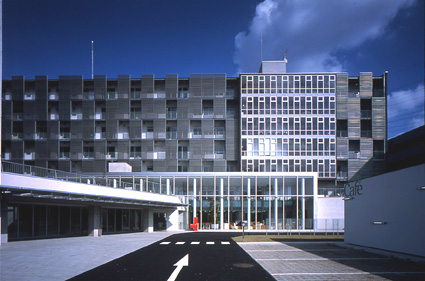 |
|
|
KOKURA REHABILITATION HOSPITAL
|
|
| As its name implies, Kokura Rehabilitation Hospital specializes mainly in rehabilitation, and consequently the building has been carefully designed to be a place for patients to live with dignity while they are receiving treatment. Wards are semiprivate with four beds per room, and the hospital offers a dayroom/dining hall with a splendid view, as well as a roof garden on the second floor. | |
| Location | Kitakyushu, Fukuoka |
| Number of bed | 198 (Day care ; 50 per day) |
| Site area | 10,742m2 |
| Total floor area | 17,359m2 |
| Structure | Reinforced concrete ; one basement and seven stories |
| Completion | November 2001 |
| Architect | MASAHIRO YASUI Architects & Associates |
Copyright (C) 2001 Japan Institute of Healthcare Architecture, All Rights Reserved.