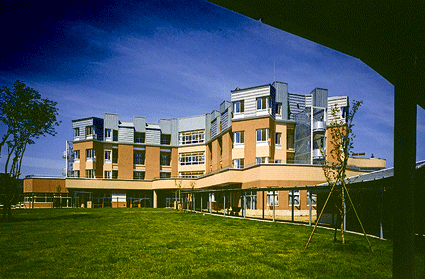 |
|
|
MIYAGI CHILDREN'S HOSPITAL
|
|
| This hospital is the first children's hoapital in the Tohoku region. The following are the design characteristics of the hospital : 1)To make a clear separation between "living areas (nursing units)" and "clinical/medical areas" while maintaining a close relationship between them so as to create a comfortable and efficient hospital, 2) To private such facilities as a playroom and a library for the children's physical and intellectual growth and 3) To private a healing environment by integrating attractive colors, furnishings, art and nature. | |
| Location | Sendai, Miyagi |
| Number of bed | 160 |
| Site area | 39,227m2 |
| Total floor area | 18,871m2 |
| Structure | Reinforced concrete ; four stories |
| Completion | August 2003 |
| Architect | Yamashita Sekkei Inc. |
|
HEALTHCARE ARCHITECTURE AWARD 2005
|
|
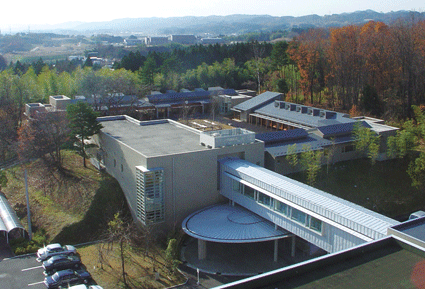 |
|
|
PALLIATIVE CARE UNIT
AT MIYAGI PREFECTURAL CANCER |
|
| This facility was built as a separate unit on the premises of the Miyagi Prefectual Cancer Center. This is an one story building with a courtyard in the middle, allowing patients to spend their remaining life peacefully in a housing environment surrounded by nature. Private rooms are made of natural materials with carefully made interior features. Each room is equipped with a tatami unit designed for providing nursing care. |
|
| Location | Natori, Miyagi |
| Number of bed | 25 |
| Site area | - |
| Total floor area | 1,931m2 |
| Structure | Reinforced concrete; two stories |
| Completion | March 2002 |
| Architect | FUJIKI Architect & Associates. |
|
HEALTHCARE ARCHITECTURE AWARD 2005
|
|
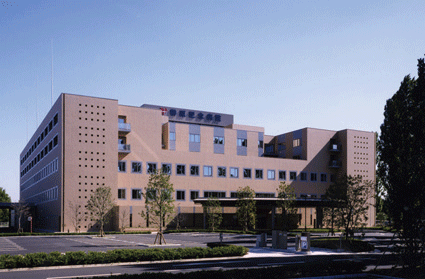 |
|
|
THE SAKAKIBARA HEART INSTITUTE
|
|
| The Sakakibara Heart Institute is a specialized hospital in cardiology, founded in 1977 in memory of Dr. Shigeru Sakakibara's a contributions to the field. It was relocated from Yoyogi to Fuchu in 2003. The new hospital was designed to integrate medicine, information technology and architecture: The wards adopt a racetrack plan which increases functional adaptability; staff workstations are placed in front of each patient room for bedside-nursing; architectural and technical measures saves energy consumption; installing and operation of energy plants are outsourced to the electricity provider. | |
| Location | Fuchu, Tokyo |
| Number of bed | 320 |
| Site area | 22,689m2 |
| Total floor area | 27,437m2 |
| Structure | Reinforced concrete;Seismic isolation; six stories |
| Completion | September 2003 |
| Architect | NIHON SEKKEI, INC. (Schematic design), SHIMIZU CORPORATION (Plactical design) |
|
HEALTHCARE ARCHITECTURE AWARD 2005
|
|
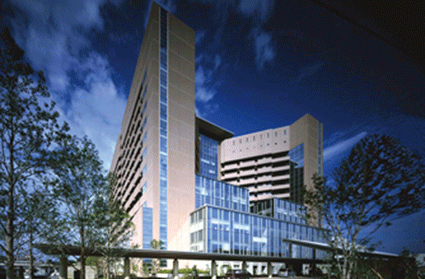 |
|
|
FUKUI PREFECTURE HOSPITAL MAIN BUILDING
|
|
| Fukui Prefectural Hospital serves as the prefecture's backbone haspital providing tertiary care and high level, specialized care. Therefore functionality and flexibility were pursued in architectural and utility planning. To faciliate a smooth replacement of the existing buildings while functioning as a hospital, the new building was designed as a concentrated high-rise building. Nursing units are triangular in plan for functional effectiveness. 4-bed patient rooms are quasi-private rooms. The building is a base isolated structure to reduce earthquake damage and equipped with a heliport in order to remain functional in desaster situations. A 400-bed psychiatric hospital and other facilities will be built adjacently in the future. | |
| Location | Fukui City, Fukui |
| Number of bed | 1,079 |
| Site area | 64,373m2 |
| Total floor area | 64,384m2 |
| Structure | Steel-frame and reinforced concrete; two basements and thirteen stories |
| Completion | January 2004 |
| Architect | Kume Sekkei |
|
HEALTHCARE ARCHITECTURE AWARD 2005
|
|
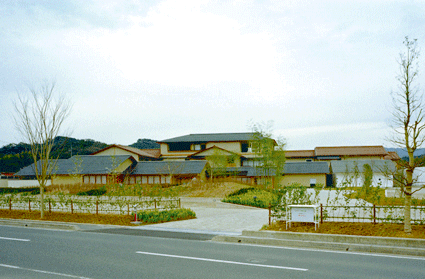 |
|
|
TOKUYO HOME YURAKU
|
|
| In Yuraku, residents' private rooms are grouped into small units, each with some 12 residents. Based on a unique village-like concept, the units are designed to look as if they are independent houses, surrounding a public area. Each unit is accessible from outside. Aesthetically, this village is well incorporated into the surrounding community with its low-rise configuration. | |
| Location | Saihoku, Tottori |
| Number of bed | 95 (+ 5 for respite care) |
| Site area | 15,378m2 |
| Total floor area | 6,558m2 |
| Structure | Steel-frame (partly reinforced concrete); three floors |
| Completion | March 2003 |
| Architect | Nagano Architect & Associates |
|
HEALTHCARE ARCHITECTURE AWARD 2005
|
|
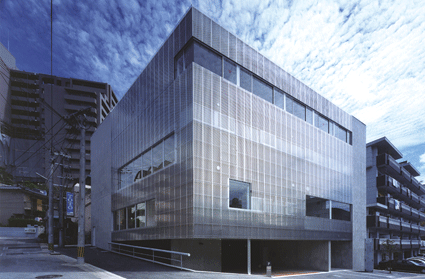 |
|
|
HANAMIZUKI LADIES' CLINIC
|
|
| The architests aimed to provide a comfortable environment for both patienta and staff while responding to the urban setting the clinic is located in. The client requested that areas for patients and staff should be distinctly separated. Spaces for patients from the outpatient waiting lobby to the inpatients' lounge have various degrees of openness giving the spaces different character. Staff circulation spaces are provided with as much natural light as possible. | |
| Location | Nagasaki City, Nagasaki |
| Number of bed | 18 |
| Site area | 872m2 |
| Total floor area | 1,988m2 |
| Structure | Reinforced concrete (partly steel frame); one basement and three stories |
| Completion | September 2003 |
| Architect | Coelacanth and Associates |
Copyright (C) 2001 Japan Institute of Healthcare Architecture, All Rights Reserved.