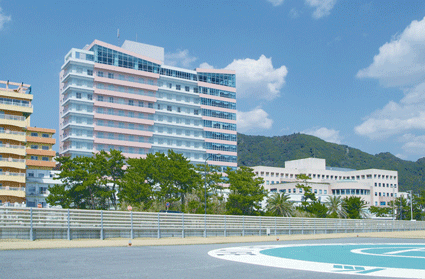 |
|
|
KAMEDA MEDICAL CENTER K-TOWER
|
|
| Kameda Medical Center is located on a site between hills and ocean. The K-tower, a new inpatient building was designed as a "medical resort". The wards are designed not only as a healing environment with a spectacular view over nature and interior artwork, but also as a restful environment where patients can receive support from their families. Patients' family members are allowed to attend 24 hours and beds, laundry service, room service, and family dining rooms are provided for them. Patient rooms are private and the sizes of nursing units are 27 to 31 beds, smaller than average hospitals. | |
| Location | Kamogawa, Chiba |
| Number of bed | 364 |
| Site area | 53,070m2 |
| Total floor area | 31,913m2 |
| Structure | Reinforced concrete ; thirteen atories |
| Completion | January 2005 |
| Architect | Architect Hawaii Ltd. + Obayashi Corporation + Fujita Corporation + Monolith. |
|
HEALTHCARE ARCHITECTURE AWARD 2006
|
|
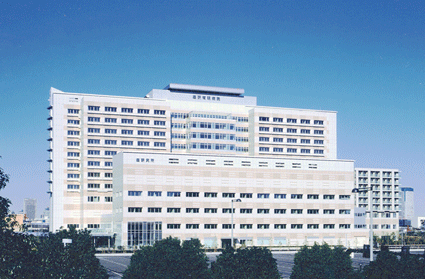 |
|
|
CANCER INSTITUTE HOSPITAL OF
JAPANESE FOUNDATION FOR CANCER RESEARCH |
|
| The hospital, located in Tokyo Waterfront City specializes in cancer care. Continuity of everyday life is the theme of design. Places of various qualities are offered to respect individual choices. Patients can wait at any place by aid of mobile devices; Distributed day corners open to different views; There are 5 inner courts; Lighting and air conditioning can be adjusted individually in 4-bed rooms. | |
| Location | Koto-ku, Tokyo |
| Number of bed | 700 |
| Site area | 19,999m2 |
| Total floor area | 77,604m2 |
| Structure | Reinforced concrete; Seismic isolation; two basements and twelve stories |
| Completion | January 2005 |
| Architect | Tange Associates + Shimizu Corporation |
|
HEALTHCARE ARCHITECTURE AWARD 2006
|
|
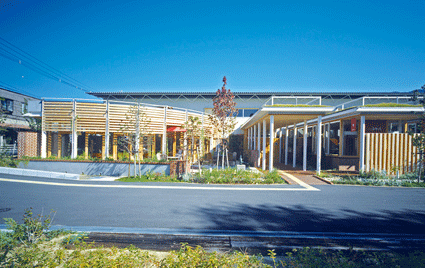 |
|
|
SATO-NO-KAZE
|
|
| Satonokaze is a daytime workshop for people with physical and intellectual disabilities. The workshop is intended to be a place that helps independent living of the disabled as well as a community center for all, from children to elderly. The goal of architectural design was to make it a part of nature by visualizing the blessings of nature, expressing them in various environmental measures adopted in the building. | |
| Location | Yao, Osaka |
| Number of bed | - |
| Site area | 2,107m2 |
| Total floor area | 994m2 |
| Structure | Steel frame ; two stories |
| Completion | April 2004 |
| Architect | Seiji Nii Architect & Associates. |
|
HEALTHCARE ARCHITECTURE AWARD 2006
|
|
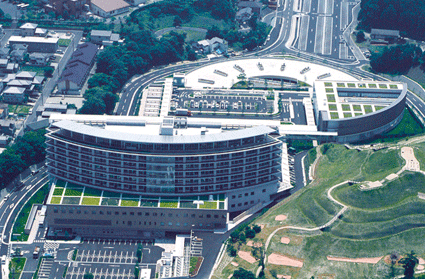 |
|
|
MATSUES CITY HOAPITAL
|
|
| Matsue City Hospital is built together with a health and welfare center. It is surrounded by deep woods and adjacent to an ancient remain. Departments are placed along a hospital mall on the first floor and patients' movements are designed to be short and one-way to avoid confusion. The ward is arc-shaped and quasi-private 4-bed rooms are placed along the curve with a view of nearby Shinjikolake. Staff spaces are centered between the bow and atring of the arc. | |
| Location | Matsue, Shimane |
| Number of bed | 470 |
| Site area | 37,342m2 |
| Total floor area | 35,869m2 |
| Structure | Reinforced concrete (partly steel frame) ; Seismic isolation ; one basement and eight stories |
| Completion | March 2005 |
| Architect | Ishimoto Architectural & Engeering Firm, Inc. |
|
HEALTHCARE ARCHITECTURE AWARD 2006
|
|
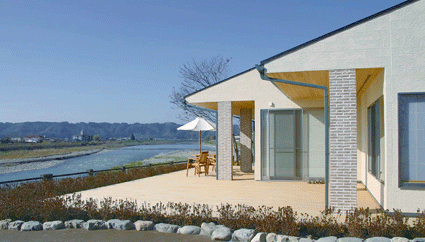 |
|
|
KIJO CLINIC
|
|
| Kijo Clinic is a one-story building situated on the bank of river Omaru-gawa. Spaces for patients face the river to provide a healing atmosphere. Locally produced cedar is used for structural and interior finish materials. High ceilings and skylights, shoji-paper finish of doors and partitions with a diffusing effect allow natural light into the inner areas of the clinic. The staff station is located in the center so that patients feel secure. | |
| Location | Kijo, Miyazaki |
| Number of bed | - |
| Site area | 2,410m2 |
| Total floor area | 422m2 |
| Structure | Wooden frame; one story |
| Completion | December 2004 |
| Architect | Hideo KUBOTA + G.A.Architectural Design |
Copyright (C) 2001 Japan Institute of Healthcare Architecture, All Rights Reserved.