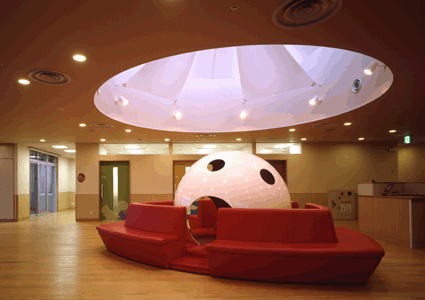 |
|
|
AIWA HOSPITAL
|
|
| Aiwa Hospital specializing in obstetrics gynecology, women's health, pediatrics, dermatology, and plastic surgery stands in a countryside landscape. The existing building was renovated along with building of a new wing. A new wing's important function is to provide services for the mother and child through many months after birth to support the mother 'becoming a mother'. | |
| Location | Kawagoe, Saitama |
| Number of bed | 43 |
| Site area | 8,026m2 |
| Total floor area | 5,070m2 |
| Structure | Reinforced concrete; four stories |
| Completion | September 2006 |
| Architect | Mitsuru SENDA + Environment Design Institute; Taisei Corporation |
|
HEALTHCARE ARCHITECTURE AWARD 2008
|
|
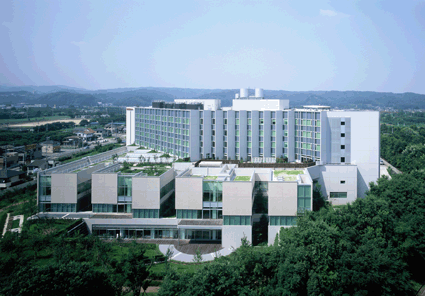 |
|
|
AKIRU MUNICIPAL MEDICAL CENTER
|
|
| Akiru Medical Center located in the western suburbs of Tokyo plays a wide range of roles including palliative care. The design respects the rich green environment and a forest was planted around the site. View of the green can be enjoyed from any location, including waiting areas, library, restaurant and consultation rooms. | |
| Location | Akiruno, Tokyo |
| Number of bed | 310 |
| Site area | 32,209m2 |
| Total floor area | 28,314m2 |
| Structure | Steel frame (partly steel framed reniforced concrete); one basement and six stories |
| Completion | June 2007 |
| Architect | Kume Sekkei |
|
HEALTHCARE ARCHITECTURE AWARD 2008
|
|
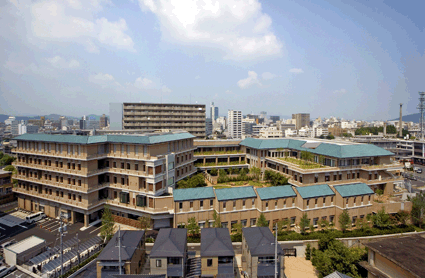 |
|
|
OKAYAMA PSYCHIATRIC MEDICAL CENTER
|
|
| The Okayama Psychiatric Medical Center is a central psychiatric facility of the region offering specialized treatment. The architects proposed in the design that space itself can contribute to treating mental illness. Materials used are solid but residential. Inpatient areas are secured but accessible to nature. Exterior environments are incorporated in the building in forms of courtyards, stepped rooftop gardens and light courts. Spaces in the ward gradually transition from private to public from bedroom to living room, cloister and shared dayroom. | |
| Location | Okayama City, Okayama |
| Number of bed | 252 |
| Site area | 11,539m2 |
| Total floor area | 17,467m2 |
| Structure | Reinforced concrete, Steel frame and reinforced concrete; one basement and five floors |
| Completion | August 2007 |
| Architect | Nikken Sekkei-Kuramori Architect Associates Design JV. |
|
HEALTHCARE ARCHITECTURE AWARD 2008
|
|
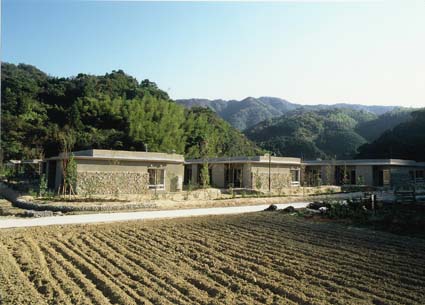 |
|
|
NURSING HOME ASAHI-EN
|
|
| The architect, experienced in designing small-size care unit homes, focused on assimilating the building with the surrounding landscape in this project. The buildings are stepped to match with the incline of the site. Bedrooms face north towards the ocean to bring in the wind and view while a small lounge is located on the south end of the corridors as a sunroom for winter times. Contact with nature has livened the elderly dwellers in this home. | |
| Location | Uwajima, Ehime |
| Number of bed | 50+20 |
| Site area | 11,754m2 |
| Total floor area | 3,656m2 |
| Structure | Reinforced concrete; one story |
| Completion | November 2006 |
| Architect | Cosmos Sekkei |
|
HEALTHCARE ARCHITECTURE AWARD 2008
|
|
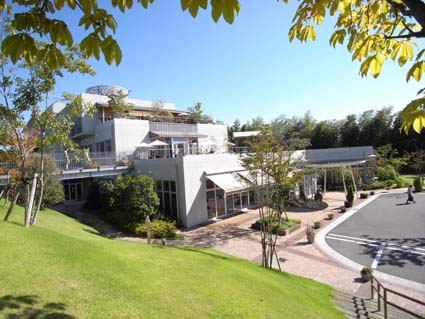 |
|
|
NOZOE HOSPITAL
|
|
| In this psychiatric hospital, it is intended that the building and environment, together with medical staff, play an important role in patients' treatment. Group activity and team treatment, which the director learned at the Menninger Clinic, are emphasized. Various spaces are provided so that patients' can find comfortable places. The building stands on a slope and all three levels housing patient zones touch the ground. The overall appearance is designed to resemble a hotel. | |
| Location | Kurume, Fukuoka |
| Number of bed | 150 |
| Site area | 17,510m2 |
| Total floor area | 6,256m2 |
| Structure | Reinforced concrete (partly steel frame); four stories |
| Completion | April 2005 |
| Architect | Kan Architects Studio |
|
HEALTHCARE ARCHITECTURE AWARD 2008
|
|
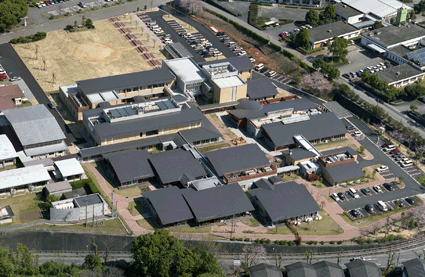 |
|
|
REHABILITATION CENTER FOR CHILDREN WITH DISABILITIES, KUMAMOTO PREFECTURE
|
|
| Children with disabilities live and recieve long-term medical care rehabilitation training in this center. Medical and training facilities and the school are freestanding buildings separated from the living quarters. The dwelling units have independent entrances signifying transition into areas for daily living. Small-size care unit system for elderly nursing homes is adapted in the dwelling units plans. Units are equipped with satellite kitchens of a residential scale. | |
| Location | Uki, Kumamoto |
| Number of bed | 60 |
| Site area | 23,661m2 |
| Total floor area | 8,062m2 |
| Structure | Reinforced concrete; two stories/Wooden frame; one story |
| Completion | Ssptember 2005 |
| Architect | Nikken Sekkei |
|
HEALTHCARE ARCHITECTURE AWARD 2008
|
|
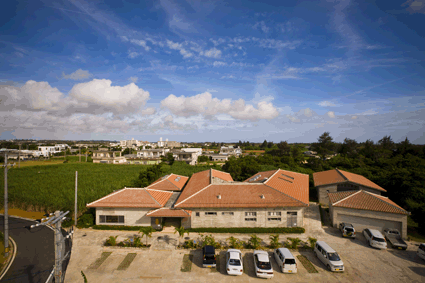 |
|
|
UMUYASUMYAASU・N CLINIC
|
|
| This specialized clinic is the only on Miyakojima-Island of Okinawa Prefecture treating cranial nerve diseases. The architect aimed to create a relaxiong and healthy environment for both patient and doctor by using natural wood and local matereals, and leaving the rough texture of wooden molds on concrete surfaces. It is based on the idea that frank and open communication between patient and doctor can help early detection and early treatment. | |
| Location | Miyako Island, Okinawa |
| Number of bed | - |
| Site area | 1,738m2 |
| Total floor area | 713m2 |
| Structure | Reinforced concrete; one story |
| Completion | July 2006 |
| Architect | Tetsuo Goto Architect & Associates |
Copyright (C) 2001 Japan Institute of Healthcare Architecture, All Rights Reserved.