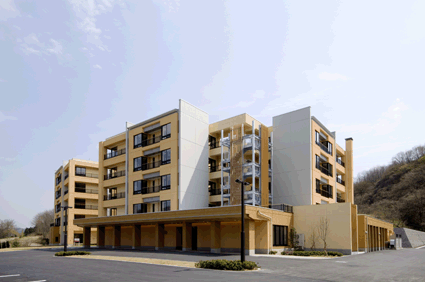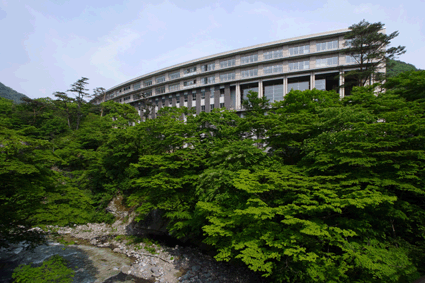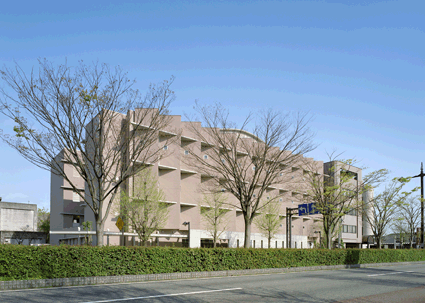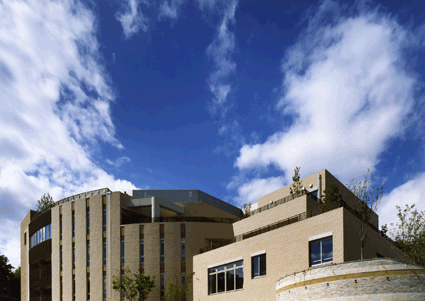 |
|
|
NURSING HOME HITOE-NO-SATO
|
|
| Hitoe-Sato was one of the first facilities to introduce small-scale unit care. The new building was designed to enhance the home's concept "personal care" by giving a choice between bed or futon, variations in interior design, and rooms for family stays. Shared living, dining and kitchen are individual spaces but loosely connected forming a L-shaped common area. A separate residential entrance without a reception counter is provided for visitors. | |
| Location | Sendai, Miyagi |
| Number of bed | 90 |
| Site area | 9,860m2 |
| Total floor area | 6,044m2 |
| Structure | Reinforced concrete |
| Completion | April 2007 |
| Architect | AXS Satow Inc. |
|
HEALTHCARE ARCHITECTURE AWARD 2009
|
|
 |
|
|
TOCHIGI MEDICAL ASSOCIATION SHIOBARA
HOT SPRING HOSPITAL |
|
| Tochigi Medical Association Shiobara Hot Spring Hospital is a rehabilitation hospital located in the mountains of Nikko National Park. The selection process followed JIHa guidelines. A bow-shaped structure was inserted in the narrow steep area between the existing building and valley below. The main approach passes beneath the building, in response to the landscape conditions. Rehabilitation facilities using the hot springs and engawa (multi-purpose corridor) along the windows of 4-bed rooms characterize the building. | |
| Location | Shiobara, Tochigi |
| Number of bed | 199 |
| Site area | 20,264m2 |
| Total floor area | 13,489m2 |
| Structure | Reinforced concrete (partly steel frame); six stories |
| Completion | March 2008 |
| Architect | K. Ito Architects & Engeers Inc. |
|
HEALTHCARE ARCHITECTURE AWARD 2009
|
|
 |
|
|
HASEGAWA HOSPITAL
|
|
| Hasegawa Hospital was designed following concepts proposed in Professor Kubota's book "Making Patient-attracting Hospitals". Enhancing visual and informal contact between staff and patient is intended in the design. Spaces are subdivided into functional zones partitioned by glass walls for transparency and corridors are minimized to make the building easy to orient in. Staff and patient circulation routes are intentionally unseparated in the diagnostic and treatment zones. Interior and furniture are carefully planned to avoid an institutional atmosphere. | |
| Location | Toyama City, Toyama |
| Number of bed | 40 |
| Site area | 2,182m2 |
| Total floor area | 4,661m2 |
| Structure | Reinforced concrete;five stories |
| Completion | January 2006 |
| Architect | Hideo KUBOTA + Nikken Sekkei |
|
HEALTHCARE ARCHITECTURE AWARD 2009
|
|
 |
|
|
SENRI REHABILITATION HOSPITAL
|
|
| In Senri Rehabilitation Hospital, the hospital setting as a whole was considered an apparatus for preparing to return to everyday life. Based on this understanding, the wards are desighed as a 12LDK (12 bedrooms + Living room + Dining room + Kitchen) house. Patients can cook in the kitchen as well as go to the restaurant in the same building. The restaurant is accessible via a path through a garden and experience 'going out' as in normal life. | |
| Location | Minoh, Osaka |
| Number of bed | 172 |
| Site area | 3,722m2 |
| Total floor area | 7,254m2 |
| Structure | Reinforced concrete; one basement and three stories |
| Completion | October 2007 |
| Architect | Kyodo Architects & Associates |
Copyright (C) 2001 Japan Institute of Healthcare Architecture, All Rights Reserved.