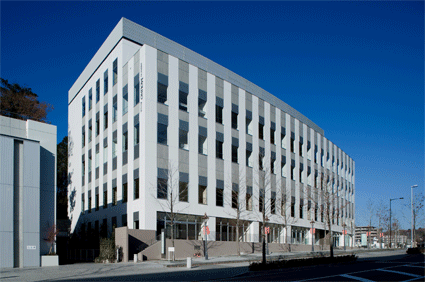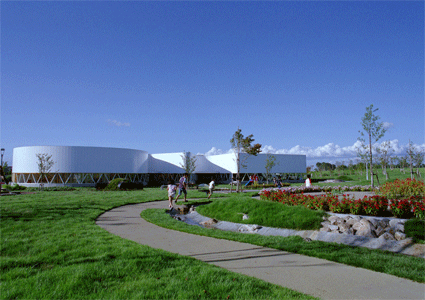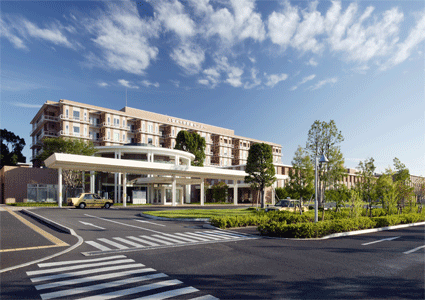 |
|
|
MEDICAL MOLINO BUILDING
|
|
| This hospital specializes in mammary diseases and imaging providing advanced treatment. The client who has contributed in the development of the area for many years sympathized with the idea to establish a center for breast cancer treatment and prevention and realized the project. The building houses an NPO, 9 clinics, convenience store, pharmacy and shops and amenities to improve women's QOL. | |
| Location | Kawasaki, Kanagawa |
| Number of bed | - |
| Site area | 3,214m2 |
| Total floor area | 6,317m2 |
| Structure | Reinforced concrete; five stories |
| Completion | December 2008 |
| Architect | Kajima Design |
|
HEALTHCARE ARCHITECTURE AWARD 2010
|
|
 |
|
|
NAGAOKA CITY CHILD-REARING SUPPORT FACILITY
TEKU-TEKU |
|
| Child-rearing support facility Teku-teku consists of a 1,300 square meter buildeing, a 2ha park and a riverbank 1.2 km long designed as a whole environment. The building has circle, triangle and square shaped masses housing play space, community space and gymnasium, respectively. It is intended that the building provides a winter play space to the region which is often snowed heavily. The facility is attracting much attention and has received 100 thousand visitors and many technical visits in the first 4 months. | |
| Location | Nagaoka, Niigata |
| Number of bed | 199 |
| Site area | 20,476m2 |
| Total floor area | 1,282m2 |
| Structure | Steel frame; one story |
| Completion | March 2009 |
| Architect | Choken Sekkei + Yamashita Lab., Nagaoka Institute of Design. |
|
HEALTHCARE ARCHITECTURE AWARD 2010
|
|
 |
|
|
KURUME UNIVERSITY MEDICAL CENTER
|
|
| Kurume University Medical Center, formerly Kurume National Hospital, is a hospital with 300 beds forming a medical service system with the university's main hospital and adjacent rehabilitation center. The ward is a contemporary interpretation of the Nightingale ward. 4-bed rooms and single rooms align by turns facing a staff station to provide surveillance and sense of being cared. Access to the center's three wings, outpatient, ward and rehabilitation, radiate from a circular entrance hall for easy wayfinding. | |
| Location | Kurume, Fukuoka |
| Number of bed | 300 |
| Site area | 49,195m2 |
| Total floor area | 22,548m2 |
| Structure | Steel frame; five stories |
| Completion | April 2007 |
| Architect | Nikken Sekkei |
Copyright (C) 2001 Japan Institute of Healthcare Architecture, All Rights Reserved.