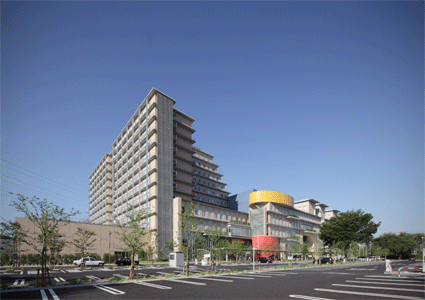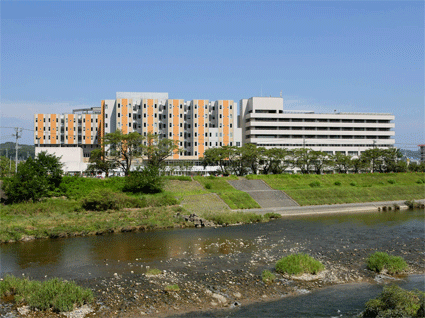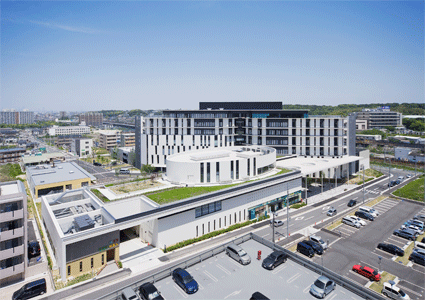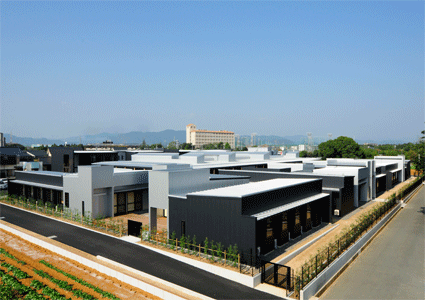 |
|
|
TOKYO METROPOLITAN TAMA MEDICAL CENTER
TOKYO METROPOLITAN CHILDREN’S MEDICAL CENTER |
|
| This is one of the largest PFI projects in Japan building a complex of a municipal medical center and a children’s medical center merging 3 children’s hospitals. Clinical labs, radiation and operating departments of the two hospitals were placed symmetrically along the border to encourage cooperation and enhance effi ciency. Architectural design aimed to harmonize the building with the surrounding woods and create a healing atmosphere of a hospital in the forest. | |
| Location | Fuchu, Tokyo |
| Number of bed | Tama Medical Center;789, Children's Medical Center;561 |
| Site area | 144,364m2 |
| Total floor area | 129,879m2 |
| Structure | Reinforced concrete (partly steel frame, Steel framed Reinforced Concrete) ;Seismic isolation) ;one basement and eleven stories |
| Completion | September 2009 |
| Architect | Nikken Sekkei |
|
HEALTHCARE ARCHITECTURE AWARD 2011
|
|
 |
|
|
GIFU PREFECTURAL TAJIMI HOSPITAL
|
|
| Tajimi Hospital is a key hospital for acute care of the eastern area of Gifu prefecture. Programs were set to allow the building to adjust to future changes in medical systems and needs. A master plan of a 20 year scope was made considering the replacement of existing facilities. A high ratio(55%)of patient rooms are single rooms anticipating that needs will grow. Various corners and small lounges are designed so that attending families as well as patients have places for amenity. Nurse stations form a hierarchal system of a central nurse station, 2 sub-stations supporting immediate care activities, and workstations for every 4 beds. | |
| Location | Tajimi, Gifu |
| Number of bed | 627 |
| Site area | 29,071m2 |
| Total floor area | 27,012m2 |
| Structure | Steel frame(partly Concrete fi lled steel tube frame) ; Seismic isolation ;one basement and eight stories |
| Completion | February 2010 |
| Architect | Kyodo Architects & Associates, Kumagai Architects & Associates JV |
|
HEALTHCARE ARCHITECTURE AWARD 2011
|
|
 |
|
|
MINAMI SEIKYO HOSPITAL
|
|
| Minami Seikyo Hospital with 313 beds was established by Minami Medical Co-op which runs 40 facilities by members’ fi nance. As a result of 45 intensive meetings in the design phase involving community members and hospital staff , various functions that are rare in normal hospitals were included to contribute to making a healthy community. They include child care support, organic restaurant, travel agent, market place etc. and face the public passage running through the hospital. | |
| Location | Nagoya, Aichi |
| Number of bed | 313 |
| Site area | 17,878m2 |
| Total floor area | 29,388m2 |
| Structure | Steel frame(partly Steel framed reinforced concrete, Reinforced concrete);seven stories |
| Completion | February 2010 |
| Architect | Nikken Sekkei |
 |
|
|
KOHITSUJI GAKUEN MIKATABARA SQUARE
|
|
| Mikatabara Square is a home for people with mental disabilities. It is desirable for people with disabilities to live and work in connection with the local community. The home consists of residences and a support center for day time activities. The residence units are articulated in small units with a home-like scale and atmosphere and are connected by staff corridors. Residents access the detached support center via the entrance facing the street. | |
| Location | Hamamatsu, Shizuoka |
| Number of rooms | 60 |
| Site area | 6,760m2 |
| Total floor area | 3,129m2 |
| Structure | Wooden frame;two stories |
| Completion | September 2008 |
| Architect | Kume Sekkei |
Copyright (C) 2001 Japan Institute of Healthcare Architecture, All Rights Reserved.