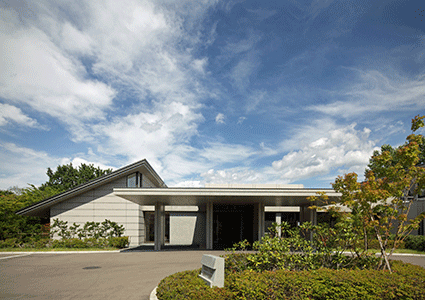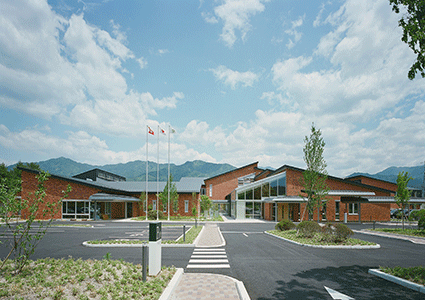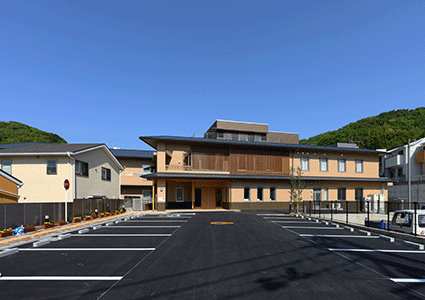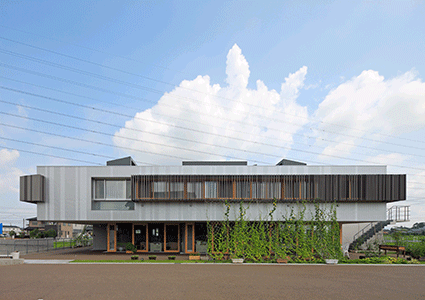 |
|
|
JAPANESE RED CROSS MORIOKA HOSPITAL
PALLIATIVE CARE WARD
|
|
| This palliative care unit sits next to the Kitakami River and faces a hospital garden. The circling corridor with views to enclosed spot gardens are designed so that patients can stroll even in the winter. Wood is used much in the interior finishing and the rooms are designed in a residential scale. | |
| Location | Morioka City, Morioka |
| Number of rooms | 22 |
| Site area | 87,682m2 |
| Total floor area | 1,580m2 |
| Structure | Reinforced concrete(partly steel frame);one story |
| Completion | April 2004 |
| Architect | Nikken Sekkei |
|
HEALTHCARE ARCHITECTURE AWARD 2012
|
|
 |
|
|
NAGANO PREFECTURAL MENTAL WELLNESS CENTER KOMAGANE
|
|
| This center is a renewal project of an existing psychiatric hospital. It includes specialized wards for emergency psychiatry, patients with substance dependence, children and patients under surveillance by law. The design takes advantage of the beautiful location in the valley along a river between the Central and South Japanese Alps. | |
| Location | Komagane, Nagano |
| Number of rooms | 129 |
| Site area | 39,556m2 |
| Total floor area | 10,146m2 |
| Structure | Reinforced concrete(partly steel frame);three stories |
| Completion | March 2012 |
| Architect | Kyodo Architects & Associates |
|
HEALTHCARE ARCHITECTURE AWARD 2012
|
||
 |
||
|
NURSING HOME DAI-NI TENJIN-NO-MORI
|
||
| The nursing home is located on a sloped site in a residential neighborhood. With the fi rst fl oor below entrance level, the 3 story building appears lower. Common rooms are placed separately from the bedroom zone, in contrast to widely adopted planning placing bedrooms around the common space. This allows the common rooms to have more windows and to contrast private and public zones. | ||
| Location | Nagaokakyo, Kyoto | |
| Number of rooms | 60 | |
| Site area | 2,751m2 | |
| Total floor area | 3,336m2 | |
| Structure | Reinforced concrete;three stories | |
| Completion | April 2010 | |
| Architect | Eu Architects Office | |
 |
|
|
MOYAI-NO-IE MIZUHO
|
|
| This elderly home is a complex of a day service center on the fi rst fl oor and two group living units on the second floor. The plan with common spaces in the center allows limited number of staff to care the residents. The living room and corridor spaces are articulated in small“ rooms” to provide a residential environment. The wide piloti is open to the community. | |
| Location | Mizuho, Gifu |
| Number of rooms | 18 |
| Site area | 1,778m2 |
| Total floor area | 922m2 |
| Structure | Steel frame;two stories |
| Completion | March 2011 |
| Architect | Daiken met |
Copyright (C) 2001 Japan Institute of Healthcare Architecture, All Rights Reserved.