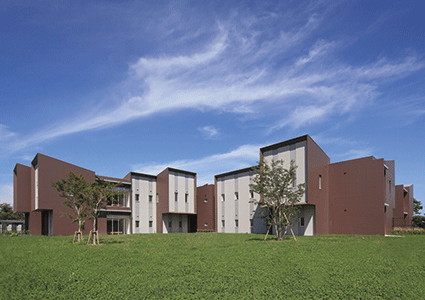 |
|
|
IBARAKI PREFECTURAL MEDICAL CENTER OF PSYCHIARTRY
|
|
| Ibaraki Prefectural Medical Center of Psychiatry is a psychiatric hospital with 288 beds. A series of L-shaped ward wings are connected by a supply corridor encircling the outpatient building. The treatment area is centered around a plaza and terrace. Spaces within the wards are organized in a hierarchal order corresponding to individual, small group and collective use so that patients can experience various steps of socialization. | |
| Location | Kasama, Ibaraki |
| Number of bed | 288 |
| Site area | 128,683m2 |
| Total floor area | 16,848m2 |
| Structure | Reinforced concrete(partly steel frame, steel reinforced concrete);two stories |
| Completion | March 2011 |
| Architect | Kume・Hayakawa JV |
|
HEALTHCARE ARCHITECTURE AWARD 2013
|
|
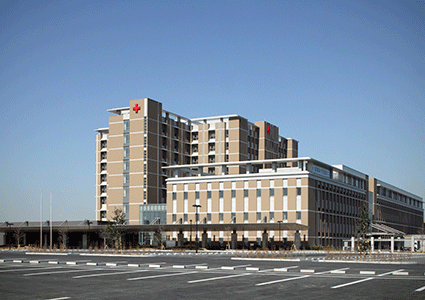 |
|
|
JAPANESE RED CROSS ASHIKAGA HOSPITAL
|
|
| In the Ashikaga Hospital, ward, central treatment department and outpatient department were built as independent wings connected by a mall to make the facility able to accommodate to future growth and change. All patient rooms are single rooms respecting privacy and for amenity. Natural resources such as groundwater, solar power and wind power are utilized as much as possible to reduce energy consumption and CO2 emission. The facility was also carefully planned to prepare for disasters. | |
| Location | Ashikaga, Tochigi |
| Number of bed | 555 |
| Site area | 57,403m2 |
| Total floor area | 51,804m2 |
| Structure | Reinforced concrete(partly steel frame) ;Seismic isolation;one basement and nine stories |
| Completion | April 2011 |
| Architect | Nikken Sekkei |
|
HEALTHCARE ARCHITECTURE AWARD 2013
|
||
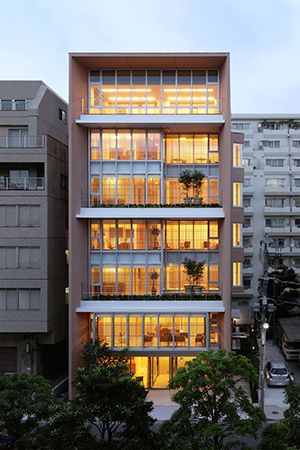 |
||
|
St.
LUKE'S BIRTH CLINIC
|
||
| St. Luke’s Birth Clinic is specifi cally designed as a facility for natural delivery in a home-like atmosphere. Two independent two-level units for childbirth and recovery are stacked in the urban site. The units have wooden interior and a terrace garden resem bling spatial experiences of a detached house. | ||
| Location | Chuo-ku, Tokyo | |
| Number of rooms | 19 | |
| Site area | 424m2 | |
| Total floor area | 1,724m2 | |
| Structure | Reinforced concrete;seven stories | |
| Completion | May 2010 | |
| Architect | Shimizu Corporation | |
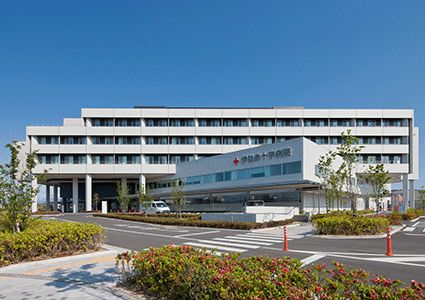 |
|
|
JAPANESE RED CROSS ISE HOSPITAL
|
|
| The client’s wish was to make a magnet hospital with a lowrise building and staff - friendly environment. 8 nursing units had to be accommodated each on the 3rd and 4th fl oors to keep the building low. Two units align along each side of the building and a staff station is located at the midpoint. The center of the fl oor is a dedicated staff zone that allows hospital staff to withdraw to the backstage and enhances communication. | |
| Location | Ise, Mie |
| Number of rooms | 655 |
| Site area | 52,591m2 |
| Total floor area | 56,587m2 |
| Structure | Structure:Reinforced concrete(partly steel frame) ;Seismic isolation ;fi ve stories |
| Completion | August 2011 |
| Architect | Nihon Sekkei |
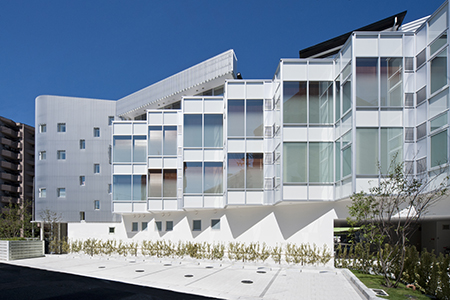 |
|
|
MORINAGA MATERNITY CLINIC
|
|
| A total of 1,200 births take place annually in Morinaga Maternity Clinic admitting the largest number of patients in the municipality. Goals of the renewal were to provide high-level care and good amenity and to serve as a community symbol. Functional zoning and careful design of the patient areas provide visitors with privacy and comfort. The clinic also houses a lobby, cafe and hall. | |
| Location | Kasugai, Aichi |
| Number of bed | 19 |
| Site area | 1,640m2 |
| Total floor area | 2,573m2 |
| Structure | Steel reinforced concrete(partly steel frame);four stories |
| Completion | July 2011 |
| Architect | AXS Satow Inc. |
Copyright (C) 2001 Japan Institute of Healthcare Architecture, All Rights Reserved.