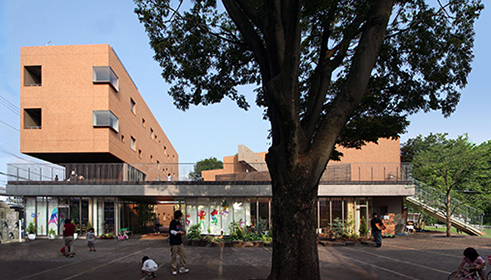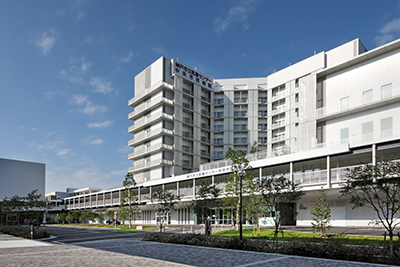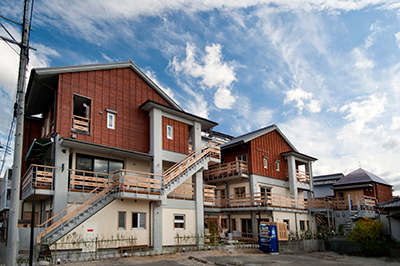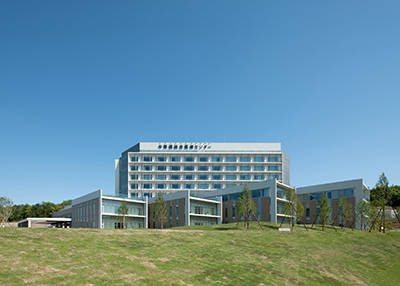 |
|
|
CHILDREN’S HOME SHISEI DAICHI-NO-IE |
|
| Childcare institution Shisei-gakuen opened the new home Daichi-no-ie to help abused children and their families. It is a complex of a childcare home for 30 children introducing Montessori method, family counseling and education functions to approach the problem from an overall perspective. Architecturally, a triangular deck with a nursery and community meeting room underneath forms a plaza connecting with the community. | |
| Location | Tachikawa, Tokyo. |
| Number of bed | 30 |
| Site area | 1,933m2 |
| Total floor area | 1,609m2 |
| Structure | Reinforced concrete;four stories |
| Completion | August 2009 |
| Architect | Takenaka Corporation |
|
HEALTHCARE ARCHITECTURE AWARD 2014
|
|
 |
|
|
KOBE CITY MEDICAL CENTER GENERAL HOSPITAL
|
|
| The project is a relocation of the central hospital with 700 beds. Patient centered design, flexibility, environmental considerations and disaster resilience were the key concepts. The 4-bed rooms are designed for increased privacy and flexibility. Two beds can be added in disaster situations and the room can be converted to single rooms in the future, without reducing the total number of beds. | |
| Location | Kobe, Hyogo |
| Number of bed | 700 |
| Site area | 46,335m2 |
| Total floor area | 82,185m2 |
| Structure | Steel frame(partly Reinforced concrete, Steel reinforced concrete) ;one basement and nine stories |
| Completion | March 2011 |
| Architect | Nikken Sekkei |
|
HEALTHCARE ARCHITECTURE AWARD 2014
|
||
 |
||
|
COLLECTIVE HOUSE ACLASS TOWN
|
||
・Aclass Town is a complex of an elderly home, apartment houses, restaurant, cafe, gallery, library and a chiropractic clinic. There are two main buildings, one in reinforced concrete structure and the other in wooden structure .・The buildings are connected by a deck terrace. The terrace and the alley between the buildings are open to the community. |
||
| Location | Dazaifu, Fukuoka | |
| Number of rooms | 50 | |
| Site area | 1,014m2 | |
| Total floor area | 1,341m2 | |
| Structure | Reinforced concrete, wooden;three stories | |
| Completion | November 2011 | |
| Architect | Ookute Atelier | |
 |
|
|
CHUTOEN GENERAL MEDICAL CENTER
|
|
・A project merging two regional hospitals. The decision was made to maintain the level of medical services in both normal and disaster conditions .・The building was designed to require minimum land development to preserve the natural landscape .・The concept “living continuity plan” was adopted along with BCP. The hospital can function independently cut off from lifelines in disaster situations. |
|
| Location | Kakegawa, Shizuoka |
| Number of rooms | 500 |
| Site area | 137,200m2 |
| Total floor area | 46,151m2 |
| Structure | Steel frame(partly concrete encased steel beam/column) |
| Completion | March 2013 |
| Architect | Kume Sekkei |
close
Copyright (C) 2001 Japan Institute of Healthcare Architecture, All Rights Reserved.