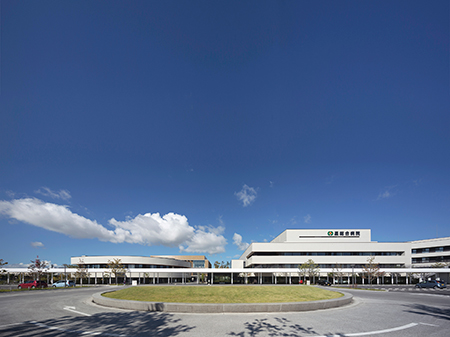 |
|
|
HOSHI GENERAL HOSPITAL, POLARIS SCHOOL OF HEALTH AND NURSING |
|
| ・Five buildings housing treatment, ward, service, nursing and medical school are placed on an extensive site .・Examination rooms are centralized for convenience of the aging patient population .・Ward bedrooms are double rooms with 30 beds forming a nursing unit. The size allows flexible use of the wards. |
|
| Location | Koriyama, Fukushima. |
| Number of bed | 430 |
| Site area | 39,569m2 |
| Total floor area | 44,170m2 |
| Structure | Reinforced concrete(partly steel frame);five stories |
| Completion | July 2013 |
| Architect | Nikken Sekkei |
|
HEALTHCARE ARCHITECTURE AWARD 2015
|
|
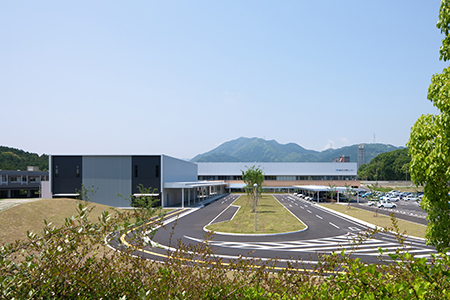 |
|
|
SPINAL INJURIES CENTER
|
|
| ・This is a specialized hospital for rehabilitation of patients with spinal injuries. ・The building is located in a setting with rich nature. Interior spaces resemble a small city .・Floor plans and details are designed to match patients'special physical conditions. |
|
| Location | Iizuka, Fukuoka |
| Number of bed | 150 |
| Site area | 85,169m2 |
| Total floor area | 21,207m2 |
| Structure | Reinforced concrete(partly steel frame);three stories |
| Completion | March 2014 |
| Architect | Yamashita Sekkei |
|
HEALTHCARE ARCHITECTURE AWARD 2015
|
||
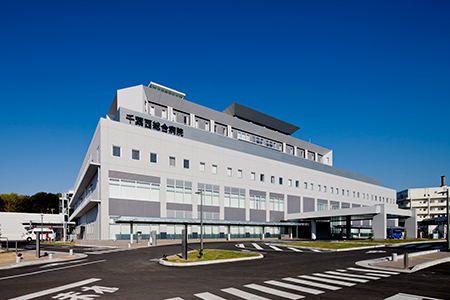 |
||
|
CHIBA-NISHI GENERAL HOSPITAL
|
||
・The front door is open 24 hours a day year-round. |
||
| Location | Matsudo, Chiba | |
| Number of rooms | 608 | |
| Site area | 40,828m2 | |
| Total floor area | 52,692m2 | |
| Structure | PCaPC, steel frame;Seismic isolation;one basement and nine stories | |
| Completion | December 2014 | |
| Architect | K.ITO Architects & Engineers | |
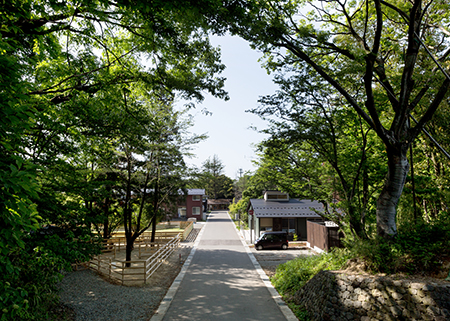 |
|
|
SHARE KANAZAWA
|
|
| ・Share Kanazawa is a community of 24 houses with various functions including elderly housing with care service, facilities for people with disabilities, student housing, detached housing, and a hot spring. ・The community is managed by a resident-participation organization based on the idea of “active aging”. |
|
| Location | Kanazawa, Ishikawa |
| Number of rooms | - |
| Site area | 35,700m2 |
| Total floor area | 8,000m2 |
| Structure | Wooden frame:22 houses, steel framenine:3 houses, one story:19 houses, two stories:6 houses |
| Completion | March 2014 |
| Architect | GOI Architecture & Associates |
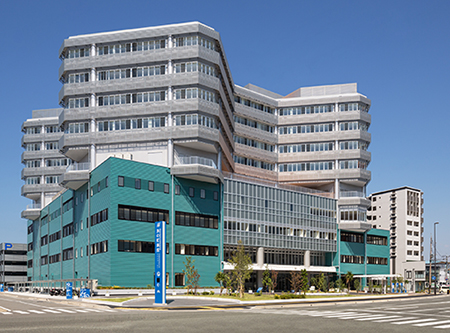 |
|
KKR HAMANOMACHI HOSPITAL |
|
| ・Flexibility and adaptability were key planning concepts to prepare for long term servicing. ・The ward block on top of the clinical departments has a cross-shaped plan rotated 45 degrees. This is to avoid direct visual access to the bedrooms from neighboring buildings. ・Patient and staff circulation routes are partially mixed to give patients a sense of security. |
|
| Location | Fukuoka City, Fukuoka |
| Number of rooms | 468 |
| Site area | 10,574m2 |
| Total floor area | 39,791m2 |
| Structure | Steel frame(partly concrete encased steel beam/column);Seismic isolation;one basement and ten storie |
| Completion | June 2013 |
| Architect | Hideo KUBOTA+Urbical.net+Azusa Sekkei |
Copyright (C) 2001 Japan Institute of Healthcare Architecture, All Rights Reserved.