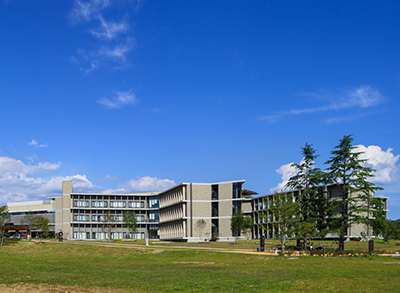 |
|
|
SAKU CENTRAL HOSPITAL ADVANCED CARE CENTER |
|
| ・Saku General Hospital was restructured into two
medical centers, specializing in advanced and regional
care respectively. .・Wards are housed in an independent 3- story wing with 3 nursing units on each floor. .・Specialized wards are placed on the same floor with their corresponding departments in the clinic wings. |
|
| Location | Saku, Nagano. |
| Number of bed | 450 |
| Site area | 129,100m2 |
| Total floor area | 49,861m2 |
| Structure | Reinforced concrete(partly steel frame, concrete encased steel beam/column);one basement and four stories. |
| Completion | December 2013 |
| Architect | Nikken Sekkei |
|
HEALTHCARE ARCHITECTURE AWARD 2016
|
|
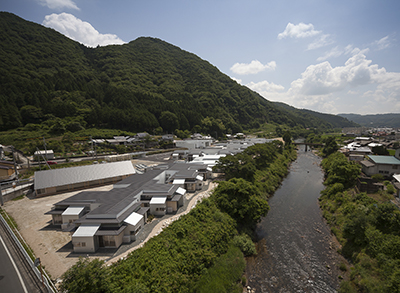 |
|
|
KAZENOMACHI MIYABIRA
|
|
| ・An elderly home with five buildings housing a nursing home and short-term stay, two day care buildings and an offi ce building. ・The nursing home buildings are single story timber structures, each housing 10 private rooms divided in groups of three or four sharing a living room. ・Each private room has a separated bedroom space and multi-purpose space. |
|
| Location | Shobara, Hiroshima |
| Number of capacity | 96 |
| Site area | 13,840m2 |
| Total floor area | 4,603m2 |
| Structure | Wooden frame, etc.;two stories |
| Completion | June 2014 |
| Architect | Coelacanth and Associates + MET Architects |
|
HEALTHCARE ARCHITECTURE AWARD 2016
|
||
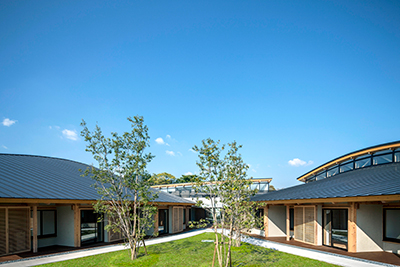 |
||
|
KUMAMOTO PREFECTURAL KUMAMOTO KAGAYAKI-NO-MORI SUPPORT SCHOOL
|
||
・A school for special needs education for children with severe physical disabilities. |
||
| Location | Kumamoto city, Kumamoto | |
| Number of rooms | 608 | |
| Site area | 14,207m2 | |
| Total floor area | 6,821m2 | |
| Structure | Wooden frame, reinforced concrete, steel frame; one story | |
| Completion | November 2014 | |
| Architect | Nikken Sekkei | |
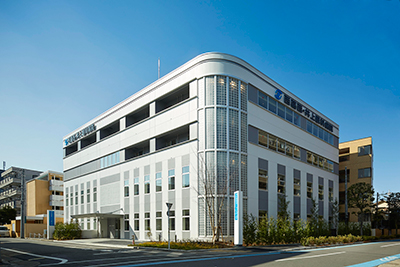 |
|
|
NISHIKASAI INOUYE EYE HOSPITAL
|
|
| ・This is an ophthalmology hospital with 3 outpatient
departments and 32 beds. ・Patient circulations are one-way routes to reduce crowding and waiting time. ・Universal design features such as sound signs and special handrails with built-in lighting were developed. |
|
| Location | Edogawa, Tokyo |
| Number of beds | 32 |
| Site area | 1,442m2 |
| Total floor area | 3,438m2 |
| Structure | Reinforced concrete(partly steel frame);one basement and four stories |
| Completion | January 2015 |
| Architect | KAJIMA DESIGN |
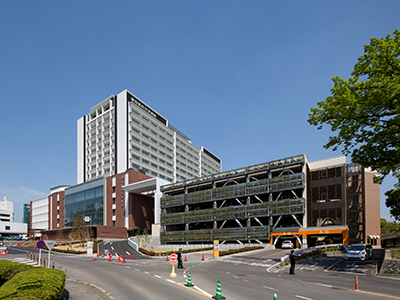 |
|
|
AICHI MEDICAL UNIVERSITY HOSPITAL
|
|
| ・A compact high-performance hospital replacing old buildings. ・It is a key disaster base hospital of the area prepared with a BCP. ・The design concept is“ Oasis Hospital” equipped with energy saving and efficient measures. |
|
| Location | Nagakute, Aichi |
| Number of beds | 800 |
| Site area | 100,370m2 |
| Total floor area | 88,649m2 |
| Structure | Steel frame(partly concrete encased steel beam/column);Seismic isolation;one basement and fifteen stories |
| Completion | April 2014 |
| Architect | Yamashita Sekkei |
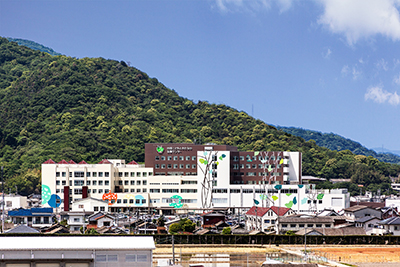 |
|
|
NATIONAL HOSPITAL ORGANIZATION
SHIKOKU MEDICAL CENTER FOR CHILDREN AND ADULTS |
|
| ・Merging project of a children's hospital and a general hospital. ・Common functions are shared to provide high-function facilities at a lower cost. ・Continuous art projects connect the hospital with the community. |
|
| Location | Zentsuji, Kagawa |
| Number of beds | 689 |
| Site area | 56,325m2 |
| Total floor area | 55,677m2 |
| Structure | Reinforced concrete(partly steel frame);Seismic isolation;one basement and seven stories |
| Completion | March 2014 |
| Architect | Yamashita Sekkei |
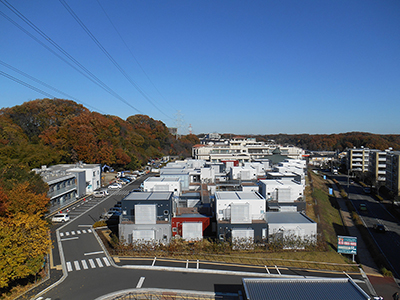 |
|
WAKATAKE-NO-MORI |
|
| ・This serviced housing complex was designed as an innovative solution
for today’s needs. ・Housing units are offered in different sizes and can be arranged in various ways by using the movable walls. |
|
| Location | Yokohama, Kanagawa |
| Number of housing unit | 44 |
| Site area | 15,617m2 |
| Total floor area | 2,662m2 |
| Structure | Steel frame, Wooden;two stories |
| Completion | February 2014 |
| Architect | Yoshida Design Workshop + Kenko Architects Office |
Copyright (C) 2018 Japan Institute of Healthcare Architecture, All Rights Reserved.