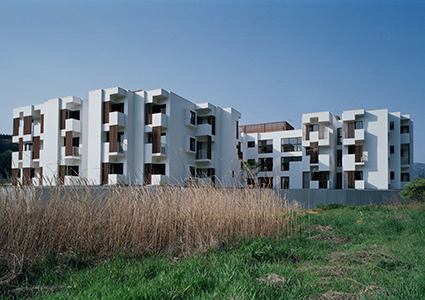 |
|
|
NURSING HOME SEIJIN HOUSE HYAKUNEN-NO-SATO |
|
| ・The building has a cruciform plan with private
rooms arranged in a staggered form. ・Three types of common spaces are provided: group living for each unit, open space for each floor, and a community space shared by the whole building. ・Spaces have gabled ceilings to differentiate places. |
|
| Location | Ofunato, Iwate. |
| Number of capacity | 102 |
| Site area | 9,958m2 |
| Total floor area | 5,742m2 |
| Structure | Reinforced concrete;three stories. |
| Completion | March 2015 |
| Architect | Masatoshi Naito Architects + AXS Satow, Inc. |
|
HEALTHCARE ARCHITECTURE AWARD 2017
|
|
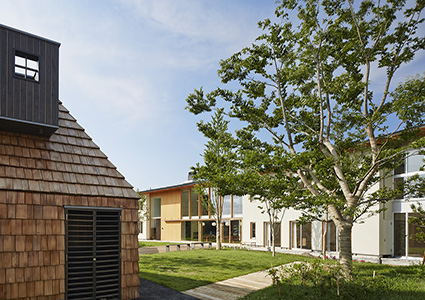 |
|
|
ASSISTED LIVING FOR THE ELDERLY ARATA
|
|
| ・The facility is a fee-based assisted living accommodating
50 residents. ・Various places - cafe, gallery, atelier, library, classroom, housework spaces and gardens - are designed in the building or as freestanding structures. ・Some niches and corners are not assigned to specific functions so that residents can decide for themselves. |
|
| Location | Shimotsuke, Tochigi |
| Capacity | 50 |
| Site area | 4,423m2 |
| Total floor area | 2,382m2 |
| Structure | Wooden frame;two stories |
| Completion | April 2015 |
| Architect | ESCO. |
|
HEALTHCARE ARCHITECTURE AWARD 2017
|
||
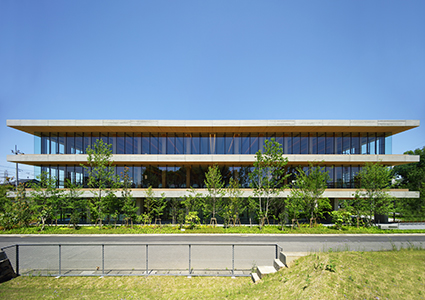 |
||
|
SHINKASHIWA CLINIC
|
||
・Providing a psychologically healing environment
where one can feel as if taking a forest therapy was the theme of design. |
||
| Location | Kashiwa, Chiba | |
| Number of Capacity | 120 | |
| Site area | 3,097m2 | |
| Total floor area | 3,131m2 | |
| Structure | Wooden frame, Reinforced concrete, Steel frame;three stories | |
| Completion | January 2016 | |
| Architect | Takenaka Corporation. | |
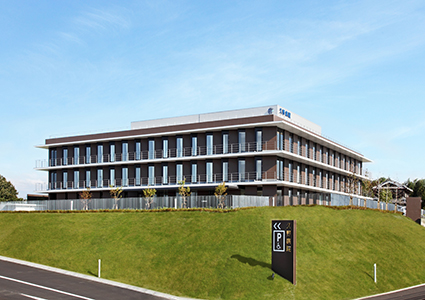 |
|
|
KUNO HOSPITAL
|
|
| ・Long-term care hospital comfortable for patients, families and staff. ・Three courtyards and windmill shaped corridors offer various places to sit. ・ICU style 4-bed room with a staggered layout is efficient for providing care and offers a view to each patient. |
|
| Location | Kobe, Hyogo |
| Number of beds | 118 |
| Site area | 5,225m2 |
| Total floor area | 4,704m2 |
| Structure | Reinforced concrete;four stories |
| Completion | October 2015 |
| Architect | Takenaka Corporation. |
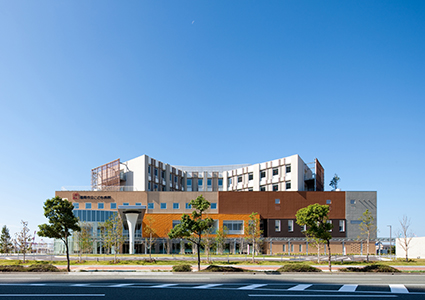 |
|
|
FUKUOKA CHILDREN'S HOSPITAL
|
|
| ・The building volume is designed to look like a pile of boxes. ・Large areas around the building were kept open and landscaped as a park. ・Artwork was designed through a participato-FUKUOKA CHILDREN'S HOSPITAL ry art project involving one thousand children. |
|
| Location | Fukuoka City, Fukuoka |
| Number of beds | 239 |
| Site area | 33,000m2 |
| Total floor area | 28,411m2 |
| Structure | Reinforced concrete;Seismic isolation;six stories. |
| Completion | August 2014 |
| Architect | Yamashita Sekkei |
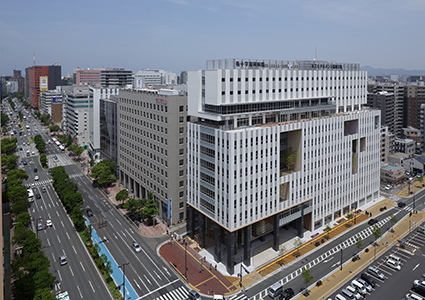 |
|
|
SAKURA JYUJI MEDICAL SQUARE
|
|
| ・Sakura Jyuji Medical Square is a complex of a hospital, assisted living and home for the elderly. ・Sky gardens inserted in the facade create an urban oasis. ・Ward floor plan is characterized by an 8×88m flex- SAKURA JYUJI MEDICAL SQUARE ible open space in the center. |
|
| Location | Fukuoka city, Fukuoka |
| Number of beds | 199 |
| Number of rooms | 100 |
| Number of dwelling units | 102 |
| Site area | 3,101m2 |
| Total floor area | 21,676m2 |
| Structure | Reinforced concrete;thirteen stories |
| Completion | April 2013 |
| Architect | Taisei Corporation, Mitsubishi Jisho Sekkei JV. |
Copyright (C) 2018 Japan Institute of Healthcare Architecture, All Rights Reserved.